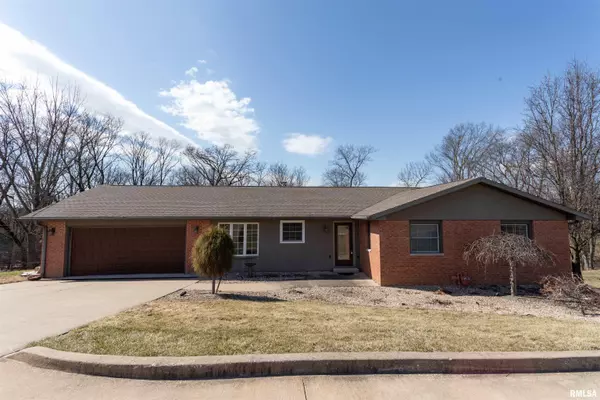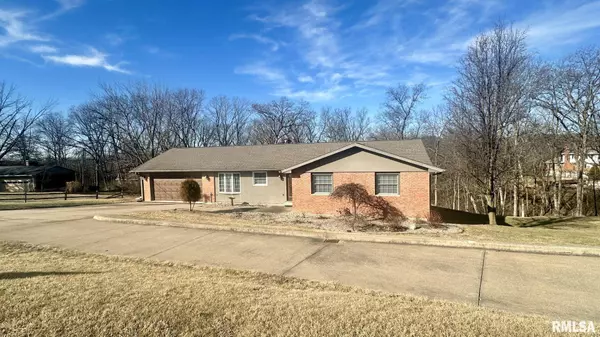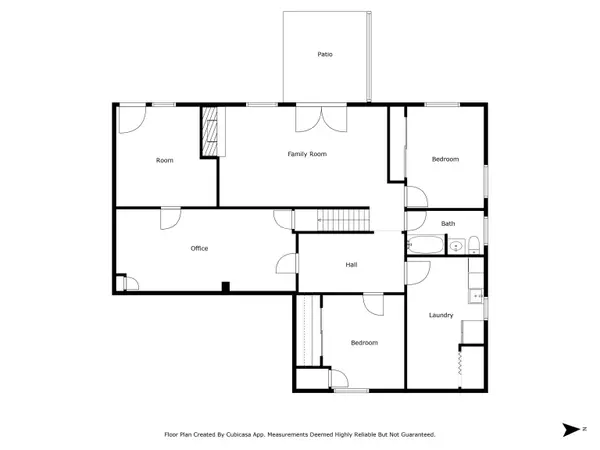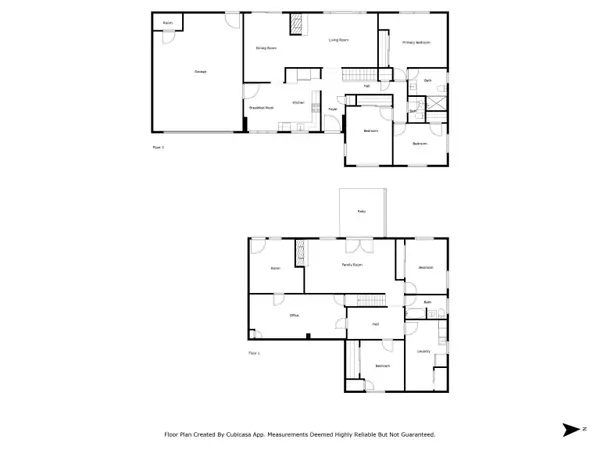
GALLERY
PROPERTY DETAIL
Key Details
Sold Price $280,00024.3%
Property Type Single Family Home
Sub Type Single Family Residence
Listing Status Sold
Purchase Type For Sale
Square Footage 3, 092 sqft
Price per Sqft $90
Subdivision Eastate Estates
MLS Listing ID CA1034558
Sold Date 04/17/25
Style Ranch
Bedrooms 4
Full Baths 2
Half Baths 1
Year Built 1968
Annual Tax Amount $7,319
Tax Year 2023
Lot Size 2.000 Acres
Acres 2.0
Lot Dimensions 234 x 615 x 142 x 384 x 7
Property Sub-Type Single Family Residence
Source rmlsa
Location
State IL
County Adams
Area Other
Direction East on State Street to Eastate. Go South to 1136.
Rooms
Basement Full, Walk Out
Kitchen Dining Formal, Eat-In Kitchen
Building
Lot Description Wooded
Faces East on State Street to Eastate. Go South to 1136.
Foundation Poured Concrete
Water Mill Creek, Septic System
Architectural Style Ranch
Structure Type Frame,Brick,Wood Siding
New Construction false
Interior
Interior Features Blinds, Ceiling Fan(s)
Heating Natural Gas, Gas Water Heater, Central Air
Fireplaces Number 2
Fireplaces Type Family Room, Gas Log, Living Room
Fireplace Y
Appliance Dishwasher, Dryer, Microwave, Other, Range, Refrigerator, Washer, Water Softener Owned
Exterior
Exterior Feature Deck, Patio, Replacement Windows
Garage Spaces 2.0
View true
Roof Type Shingle
Garage 1
Schools
Elementary Schools Baldwin
High Schools Quincy School District #172
Others
Tax ID 20-0-0642-004-00
SIMILAR HOMES FOR SALE
Check for similar Single Family Homes at price around $280,000 in Quincy,IL

Active Under Contract
$499,000
1416 Kieferlund CT, Quincy, IL 62305
Listed by John Mast of Davis & Associates, REALTORS4 Beds 3 Baths 4,545 SqFt
Active
$369,900
1433 Hemingway DR, Quincy, IL 62305-9202
Listed by Tracy Whicker of Happel, Inc., REALTORS3 Beds 3 Baths 2,900 SqFt
Active Under Contract
$209,900
1524 Hamann LN, Quincy, IL 62305
Listed by Jeremy Tipton of Happel, Inc., REALTORS3 Beds 2 Baths 1,100 SqFt
CONTACT





