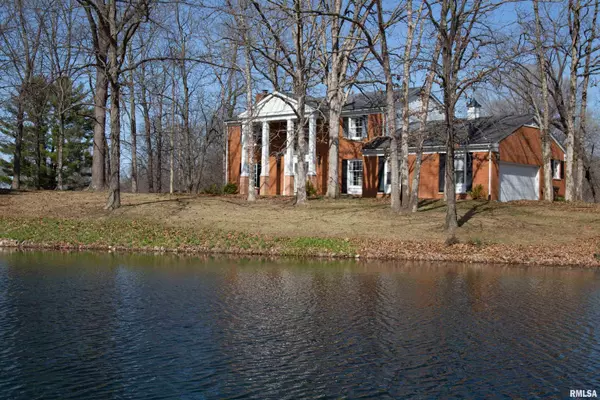UPDATED:
12/06/2024 08:01 PM
Key Details
Property Type Single Family Home
Sub Type Single Family Residence
Listing Status Active
Purchase Type For Sale
Square Footage 2,902 sqft
Price per Sqft $124
MLS Listing ID CA1028214
Style Two Story
Bedrooms 4
Full Baths 2
Half Baths 1
Originating Board rmlsa
Year Built 1969
Annual Tax Amount $4,198
Tax Year 2023
Lot Size 1.420 Acres
Acres 1.42
Lot Dimensions Irregular
Property Sub-Type Single Family Residence
Property Description
Location
State IL
County Macoupin
Area Carlinville
Direction Rt 4 to Country Club Ln.
Rooms
Basement Daylight, Egress Window(s), Partially Finished, Walk Out
Kitchen Dining Formal, Dining Informal, Pantry
Interior
Interior Features Cable Available, Ceiling Fan(s), Foyer - 2 Story, Garage Door Opener(s), High Speed Internet, Sauna, Security System, Solid Surface Counter
Heating Gas, Propane, Heating Systems - 2+, Forced Air, Cooling Systems - 2+, Central Air
Fireplaces Number 2
Fireplaces Type Family Room, Living Room, Wood Burning
Fireplace Y
Appliance Dishwasher, Dryer, Hood/Fan, Range/Oven, Refrigerator, Washer
Exterior
Exterior Feature Deck, Pond, Shed(s)
Garage Spaces 2.0
View true
Roof Type Shingle
Street Surface Paved
Garage 1
Building
Lot Description Golf Course Lot, Golf Course View, Pond/Lake, Sloped
Faces Rt 4 to Country Club Ln.
Foundation Concrete
Water Public, Septic System
Architectural Style Two Story
Structure Type Frame,Brick,Vinyl Siding
New Construction false
Schools
High Schools Carlinville District #1
Others
Tax ID 12-000-493-01



