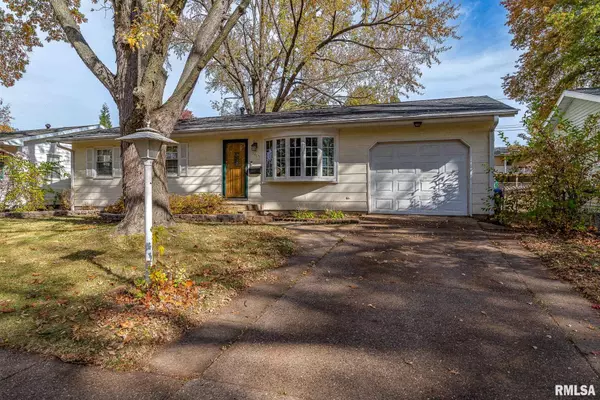
UPDATED:
11/17/2024 08:01 PM
Key Details
Property Type Single Family Home
Sub Type Single Family Residence
Listing Status Active
Purchase Type For Sale
Square Footage 1,774 sqft
Price per Sqft $121
Subdivision Kimberly Downs
MLS Listing ID QC4258054
Style Ranch
Bedrooms 4
Full Baths 1
Half Baths 1
Originating Board rmlsa
Year Built 1967
Annual Tax Amount $3,204
Tax Year 2023
Lot Dimensions 60 x 101
Property Description
Location
State IA
County Scott
Area Qcara Area
Direction Eastern to 38th, West to house.
Rooms
Basement Finished, Full
Kitchen Dining Informal, Eat-In Kitchen
Interior
Interior Features Cable Available, Garage Door Opener(s), Blinds, Ceiling Fan(s), Window Treatments
Heating Gas, Forced Air, Gas Water Heater, Central Air
Fireplaces Number 1
Fireplaces Type Gas Log, Recreation Room
Fireplace Y
Appliance Dishwasher, Disposal, Hood/Fan, Microwave, Range/Oven, Refrigerator, Washer, Dryer
Exterior
Exterior Feature Deck, Fenced Yard, Shed(s)
Garage Spaces 1.0
View true
Roof Type Shingle
Parking Type Attached, On Street, Curbs & Gutters, Paved
Garage 1
Building
Lot Description Level
Faces Eastern to 38th, West to house.
Foundation Concrete
Water Public, Public Sewer
Architectural Style Ranch
Structure Type Frame,Composition
New Construction false
Schools
Elementary Schools Davenport
Middle Schools Davenport
High Schools Davenport
Others
Tax ID P1314C09
GET MORE INFORMATION

Jackie Weisenburger ABR, SRS, EPro,
Broker | License ID: 475.141177
Broker License ID: 475.141177



