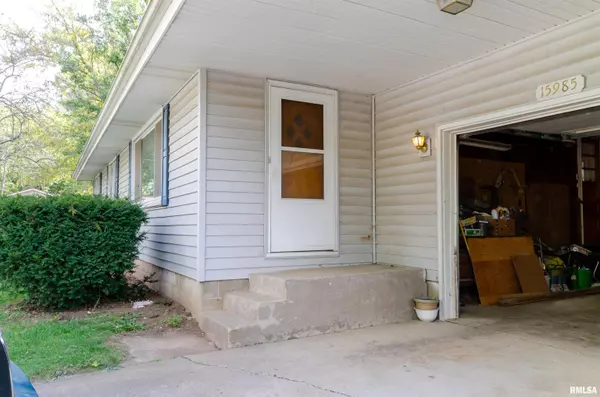
UPDATED:
11/07/2024 08:01 PM
Key Details
Property Type Single Family Home
Sub Type Single Family Residence
Listing Status Active Under Contract
Purchase Type For Sale
Square Footage 1,440 sqft
Price per Sqft $111
Subdivision Shallenberger
MLS Listing ID PA1254362
Style Ranch
Bedrooms 3
Full Baths 2
Originating Board rmlsa
Year Built 1964
Annual Tax Amount $1,407
Tax Year 2023
Lot Size 0.280 Acres
Acres 0.28
Lot Dimensions 140 x 87
Property Description
Location
State IL
County Tazewell
Area Paar Area
Direction S 14th Street and Veterans Parkway. Turn left onto Joseph Court.
Rooms
Basement Full, Unfinished
Kitchen Dining Formal
Interior
Interior Features Attic Storage, Cable Available, Garage Door Opener(s), Window Treatments, High Speed Internet
Heating Electric, Gas, Forced Air, Gas Water Heater, Central Air
Fireplace Y
Appliance Microwave
Exterior
Exterior Feature Fenced Yard, Shed(s)
Garage Spaces 1.0
View true
Roof Type Shingle
Street Surface Paved,Private Road,Shared
Accessibility Level
Handicap Access Level
Parking Type Attached, Detached, Shared Driveway, Paved, Shared Access
Garage 1
Building
Lot Description Level, Dead End Street
Faces S 14th Street and Veterans Parkway. Turn left onto Joseph Court.
Foundation Block
Water Public, Septic System
Architectural Style Ranch
Structure Type Block,Vinyl Siding
New Construction false
Schools
Elementary Schools Rankin
High Schools Pekin Community
Others
Tax ID 10-10-14-403-014
GET MORE INFORMATION

Jackie Weisenburger ABR, SRS, EPro,
Broker | License ID: 475.141177
Broker License ID: 475.141177



