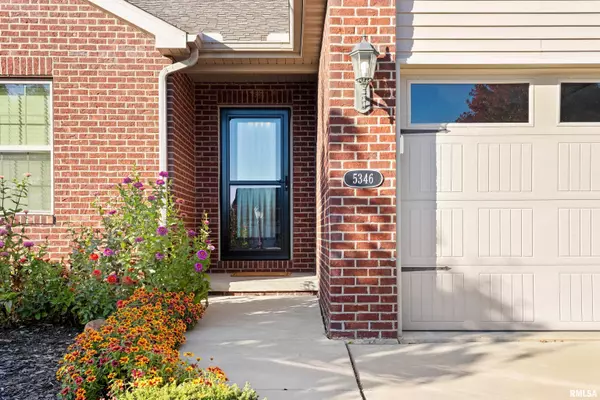
UPDATED:
11/16/2024 08:01 PM
Key Details
Property Type Single Family Home
Sub Type Single Family Residence
Listing Status Active
Purchase Type For Sale
Square Footage 1,585 sqft
Price per Sqft $198
Subdivision Sable Creek
MLS Listing ID PA1254539
Style Ranch
Bedrooms 3
Full Baths 2
Originating Board rmlsa
Year Built 2014
Annual Tax Amount $7,101
Tax Year 2023
Lot Size 6,969 Sqft
Acres 0.16
Lot Dimensions 60x113.5
Property Description
Location
State IL
County Peoria
Area Paar Area
Zoning Residential
Direction West on 150, Lef ton charter oak road, Left on charter oak lane Left on Kirsten curve
Rooms
Basement Egress Window(s), Full, Unfinished
Kitchen Dining Informal, Island
Interior
Interior Features Cable Available, Garage Door Opener(s), Solid Surface Counter, Blinds, Ceiling Fan(s), High Speed Internet
Heating Gas, Forced Air, Gas Water Heater, Central Air
Fireplaces Number 1
Fireplaces Type Gas Log, Living Room
Fireplace Y
Appliance Dishwasher, Disposal, Hood/Fan, Microwave, Range/Oven, Refrigerator
Exterior
Exterior Feature Patio
Garage Spaces 3.0
View true
Roof Type Shingle
Street Surface Curbs & Gutters,Paved
Parking Type Attached
Garage 1
Building
Lot Description Level
Faces West on 150, Lef ton charter oak road, Left on charter oak lane Left on Kirsten curve
Foundation Concrete, Poured Concrete
Water Public, Public Sewer, Sump Pump
Architectural Style Ranch
Structure Type Frame,Brick Partial,Vinyl Siding
New Construction false
Schools
Elementary Schools Charter Oak
Middle Schools Mark Bills
High Schools Richwoods
Others
Tax ID 13-23-201-003
GET MORE INFORMATION

Jackie Weisenburger ABR, SRS, EPro,
Broker | License ID: 475.141177
Broker License ID: 475.141177



