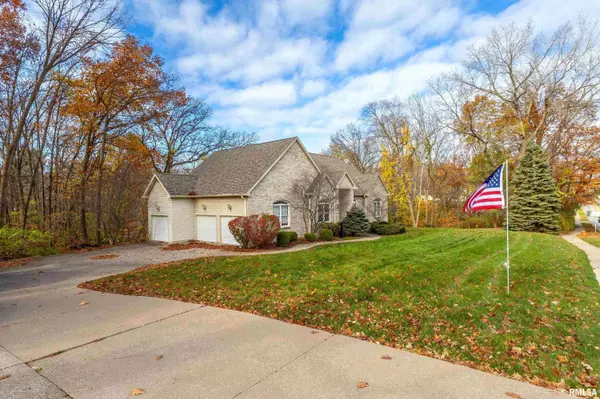
UPDATED:
11/16/2024 08:01 PM
Key Details
Property Type Single Family Home
Sub Type Single Family Residence
Listing Status Active
Purchase Type For Sale
Square Footage 3,578 sqft
Price per Sqft $111
Subdivision Homewood
MLS Listing ID QC4258376
Style Ranch
Bedrooms 3
Full Baths 3
Half Baths 1
Originating Board rmlsa
Year Built 2003
Annual Tax Amount $9,258
Tax Year 2023
Lot Size 0.600 Acres
Acres 0.6
Lot Dimensions 284x212x32x149x50
Property Description
Location
State IL
County Rock Island
Area Qcara Area
Direction John Deere Rd to 53rd St., N on 53rd St., home is on left - across from Jane Addams Elem.
Rooms
Basement Daylight, Egress Window(s), Finished, Full, Walk Out
Kitchen Dining Formal, Dining Informal
Interior
Interior Features Vaulted Ceiling(s), Jetted Tub, Ceiling Fan(s)
Heating Gas, Forced Air, Electric Water Heater, Central Air
Fireplaces Number 2
Fireplaces Type Gas Starter, Gas Log, Living Room, Recreation Room
Fireplace Y
Appliance Dishwasher, Disposal, Hood/Fan, Microwave, Range/Oven, Refrigerator, Washer, Dryer
Exterior
Exterior Feature Deck, Patio, Irrigation System
Garage Spaces 3.0
View true
Roof Type Shingle
Street Surface Curbs & Gutters,Paved
Parking Type Attached, Guest Parking, Paved, Side Load Garage
Garage 1
Building
Lot Description Level, Ravine, Wooded, Sloped
Faces John Deere Rd to 53rd St., N on 53rd St., home is on left - across from Jane Addams Elem.
Foundation Concrete, Poured Concrete
Water Public, Public Sewer, Sump Pump
Architectural Style Ranch
Structure Type Brick Partial,Vinyl Siding
New Construction false
Schools
High Schools Moline
Others
Tax ID 17-11-305-022
GET MORE INFORMATION

Jackie Weisenburger ABR, SRS, EPro,
Broker | License ID: 475.141177
Broker License ID: 475.141177



