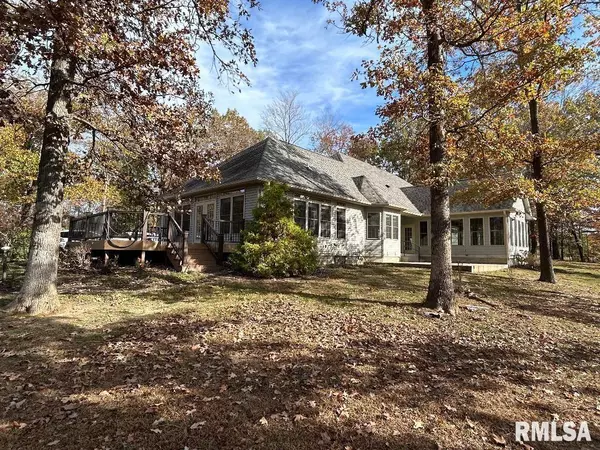UPDATED:
02/14/2025 08:02 PM
Key Details
Property Type Single Family Home
Sub Type Single Family Residence
Listing Status Active Under Contract
Purchase Type For Sale
Square Footage 3,052 sqft
Price per Sqft $180
Subdivision Magnolia Estates
MLS Listing ID QC4258428
Style Ranch
Bedrooms 3
Full Baths 2
Half Baths 1
HOA Fees $500
Originating Board rmlsa
Year Built 2014
Annual Tax Amount $12,174
Tax Year 2023
Lot Size 2.650 Acres
Acres 2.65
Lot Dimensions Irregular
Property Sub-Type Single Family Residence
Property Description
Location
State IL
County Williamson
Area Qcara Area
Zoning Residential
Direction From Rt 13, Turn N onto Samuel Rd, go approx. 1 mile to Alaska Ln, Turn Right to T, turn left onto Denali and continue to cross bridge to first house on the right.
Rooms
Basement Crawl Space
Kitchen Dining/Living Combo, Eat-In Kitchen, Island, Pantry
Interior
Interior Features Blinds, Ceiling Fan(s), Garage Door Opener(s), Jetted Tub, Solid Surface Counter
Heating Propane, Central Air, Geothermal, Generator
Fireplaces Number 1
Fireplaces Type Living Room
Fireplace Y
Appliance Dishwasher, Disposal, Microwave, Range/Oven, Refrigerator
Exterior
Exterior Feature Deck, Lean-To, Outbuilding(s), Patio, Pond, Porch, Porch/3-Season
Garage Spaces 3.0
View true
Roof Type Shingle
Street Surface Paved
Garage 1
Building
Lot Description Cul-De-Sac, Dead End Street, Extra Lot, Lake View, Pond/Lake, Level, Water Frontage, Wooded
Faces From Rt 13, Turn N onto Samuel Rd, go approx. 1 mile to Alaska Ln, Turn Right to T, turn left onto Denali and continue to cross bridge to first house on the right.
Foundation Block
Water Aerator/Aerobic, Public
Architectural Style Ranch
Structure Type Frame,Brick,Vinyl Siding
New Construction false
Schools
Elementary Schools Carterville
Middle Schools Tri-C Carterville
High Schools Carterville
Others
Tax ID 05-12-278-003
Virtual Tour https://tour.cubi.casa/7KkGcY4XTYMSWFuEJYyW6K



