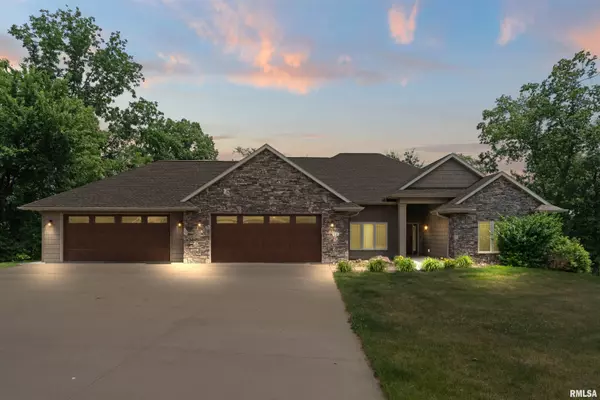UPDATED:
02/17/2025 08:01 PM
Key Details
Property Type Single Family Home
Sub Type Single Family Residence
Listing Status Active
Purchase Type For Sale
Square Footage 4,389 sqft
Price per Sqft $202
Subdivision Unknown
MLS Listing ID QC4259366
Style Ranch
Bedrooms 4
Full Baths 3
HOA Fees $480
Originating Board rmlsa
Year Built 2016
Annual Tax Amount $12,288
Tax Year 2023
Lot Size 3.190 Acres
Acres 3.19
Lot Dimensions 162x647x90x365x413
Property Sub-Type Single Family Residence
Property Description
Location
State IA
County Linn
Area Qcara Area
Direction From I-380/Hwy 30 interchange: east on Hwy 30, north on Dogwood Dr SW, east on Woodmore Dr SW, north on Shadowood Ln SW, east on Burr Oak Dr SW. Property is on the north side of the street.
Rooms
Basement Finished, Partially Finished, Walk Out
Kitchen Breakfast Bar, Dining Formal, Eat-In Kitchen
Interior
Interior Features Vaulted Ceiling(s), Garage Door Opener(s), Jetted Tub, Wet Bar
Heating Gas, Central Air
Fireplaces Number 1
Fireplaces Type Family Room, Gas Starter, Living Room
Fireplace Y
Appliance Dishwasher, Disposal, Hood/Fan, Microwave, Range/Oven, Refrigerator
Exterior
Exterior Feature Deck, Hot Tub, Patio, Pool Above Ground, Porch
Garage Spaces 4.0
View true
Roof Type Shingle
Garage 1
Building
Lot Description Cul-De-Sac, Sloped, Wooded
Faces From I-380/Hwy 30 interchange: east on Hwy 30, north on Dogwood Dr SW, east on Woodmore Dr SW, north on Shadowood Ln SW, east on Burr Oak Dr SW. Property is on the north side of the street.
Water Community Water, Septic System, Shared Well
Architectural Style Ranch
Structure Type Stone,Vinyl Siding
New Construction false
Schools
Elementary Schools College Community
Middle Schools College Community
High Schools College Community
Others
Tax ID 180715201100000



