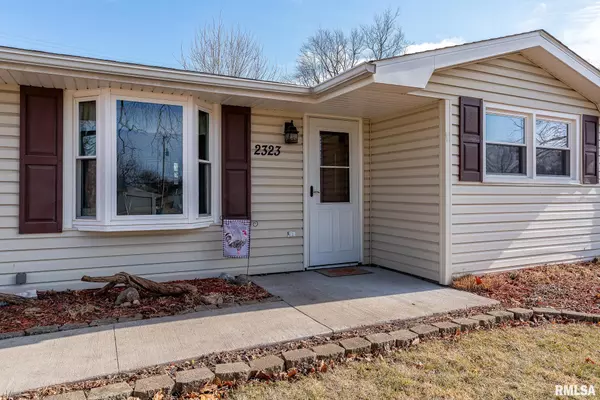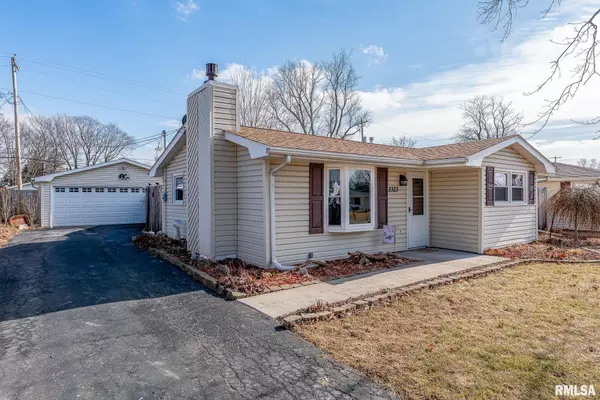UPDATED:
02/14/2025 08:26 PM
Key Details
Property Type Single Family Home
Sub Type Single Family Residence
Listing Status Pending
Purchase Type For Sale
Square Footage 891 sqft
Price per Sqft $157
Subdivision Glendale
MLS Listing ID QC4260313
Style Ranch
Bedrooms 3
Full Baths 1
Originating Board rmlsa
Year Built 1956
Annual Tax Amount $1,381
Tax Year 2023
Lot Dimensions 60x118x60x118
Property Sub-Type Single Family Residence
Property Description
Location
State IL
County Rock Island
Area Qcara Area
Direction Avenue of the cities south on 9th street
Rooms
Basement None
Kitchen Eat-In Kitchen
Interior
Interior Features Garage Door Opener(s)
Heating Forced Air, Central Air
Fireplaces Number 1
Fireplaces Type Gas Starter, Living Room
Fireplace Y
Appliance Range/Oven, Refrigerator, Washer, Dryer
Exterior
Exterior Feature Patio
Garage Spaces 2.0
View true
Roof Type Shingle
Street Surface Paved
Garage 1
Building
Lot Description Level
Faces Avenue of the cities south on 9th street
Foundation Concrete, Slab
Water Public, Public Sewer
Architectural Style Ranch
Structure Type Frame,Vinyl Siding
New Construction false
Schools
Elementary Schools Bowlesburg
Middle Schools Glenview
High Schools United Township
Others
Tax ID 18-07-202-012



