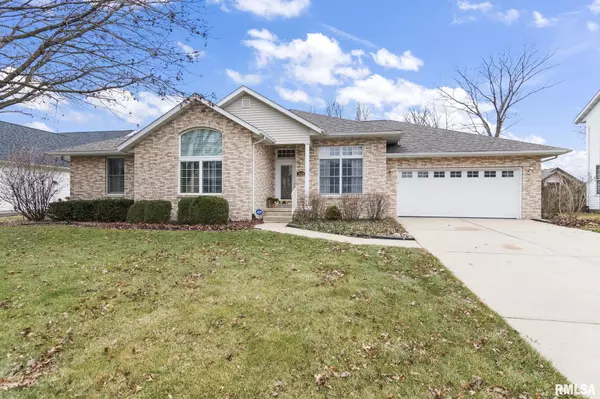UPDATED:
02/18/2025 08:01 PM
Key Details
Property Type Single Family Home
Sub Type Single Family Residence
Listing Status Pending
Purchase Type For Sale
Square Footage 2,527 sqft
Price per Sqft $168
Subdivision Panther Creek West
MLS Listing ID CA1034183
Style Ranch
Bedrooms 3
Full Baths 2
Half Baths 2
HOA Fees $250
Originating Board rmlsa
Year Built 2000
Annual Tax Amount $7,042
Tax Year 2024
Lot Size 0.280 Acres
Acres 0.28
Lot Dimensions 90 X 135
Property Sub-Type Single Family Residence
Property Description
Location
State IL
County Sangamon
Area Springfield
Direction Rt 4 to Panther Creek Drive to Foxhall, north to Sundance, west to house on left.
Rooms
Basement Full, Partially Finished
Kitchen Breakfast Bar, Dining Formal, Pantry
Interior
Interior Features Vaulted Ceiling(s), Central Vacuum, Garage Door Opener(s), Jetted Tub, Solid Surface Counter, Ceiling Fan(s), Radon Mitigation System, Skylight(s), Security System
Heating Gas, Forced Air, Gas Water Heater, Central Air
Fireplaces Number 1
Fireplaces Type Gas Log, Living Room
Fireplace Y
Appliance Dishwasher, Disposal, Range/Oven, Refrigerator, Washer, Dryer
Exterior
Exterior Feature Fenced Yard, Patio, Irrigation System
Garage Spaces 2.0
View true
Roof Type Shingle
Street Surface Paved
Garage 1
Building
Lot Description Level
Faces Rt 4 to Panther Creek Drive to Foxhall, north to Sundance, west to house on left.
Foundation Concrete, Poured Concrete
Water Public, Public Sewer, Sump Pump, Ejector Pump
Architectural Style Ranch
Structure Type Frame,Brick Partial,Vinyl Siding
New Construction false
Schools
High Schools Chatham District #5
Others
Tax ID 21240306011



