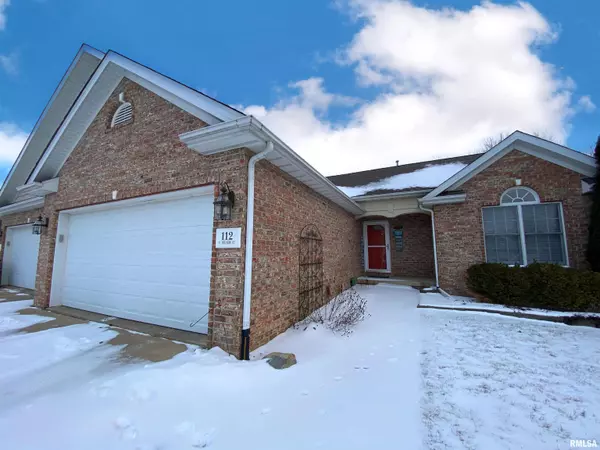OPEN HOUSE
Sun Feb 23, 2:00pm - 3:00pm
UPDATED:
02/22/2025 08:01 PM
Key Details
Property Type Single Family Home
Sub Type Attached Single Family
Listing Status Active
Purchase Type For Sale
Square Footage 3,696 sqft
Price per Sqft $100
Subdivision Copperfield
MLS Listing ID PA1256074
Style Ranch
Bedrooms 4
Full Baths 3
Originating Board rmlsa
Year Built 2006
Annual Tax Amount $5,143
Tax Year 2023
Lot Size 0.420 Acres
Acres 0.42
Lot Dimensions 28x160x144x45x285
Property Sub-Type Attached Single Family
Property Description
Location
State IL
County Peoria
Area Paar Area
Direction North on Route 91, left into Copperfield sub, to Breckenridge to Hillside
Rooms
Basement Daylight, Egress Window(s), Finished, Full, Walk Out
Kitchen Dining Informal, Eat-In Kitchen
Interior
Interior Features Cable Available, Vaulted Ceiling(s), Garage Door Opener(s), Solid Surface Counter, Blinds, Ceiling Fan(s), Skylight(s)
Heating Gas, Forced Air, Gas Water Heater, Central Air
Fireplaces Number 1
Fireplaces Type Gas Log, Great Room
Fireplace Y
Appliance Dishwasher, Disposal, Hood/Fan, Microwave, Range/Oven, Refrigerator, Water Softener Owned, Washer, Dryer, Other
Exterior
Exterior Feature Porch/3-Season, Shed(s)
Garage Spaces 2.0
View true
Roof Type Shingle
Street Surface Paved
Garage 1
Building
Lot Description Level, Wooded
Faces North on Route 91, left into Copperfield sub, to Breckenridge to Hillside
Water Public, Public Sewer
Architectural Style Ranch
Structure Type Brick,Vinyl Siding
New Construction false
Schools
Elementary Schools Dunlap
Middle Schools Dunlap Valley Middle School
High Schools Dunlap
Others
HOA Fee Include Play Area
Tax ID 08-15-283-005
Virtual Tour https://www.zillow.com/view-imx/0e49e31b-8315-4eb6-9bcd-f867c33c965e/?utm_source=captureapp



