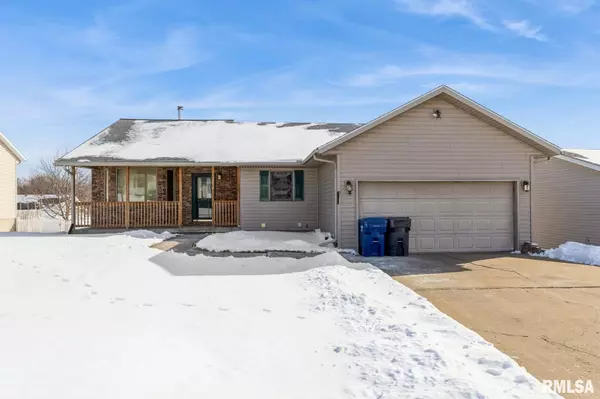UPDATED:
02/22/2025 08:01 PM
Key Details
Property Type Single Family Home
Sub Type Single Family Residence
Listing Status Active
Purchase Type For Sale
Square Footage 2,676 sqft
Price per Sqft $69
Subdivision Lundquist Heights
MLS Listing ID QC4260610
Style Ranch
Bedrooms 3
Full Baths 3
Originating Board rmlsa
Year Built 1993
Annual Tax Amount $3,580
Tax Year 2023
Lot Size 10,454 Sqft
Acres 0.24
Lot Dimensions 70x150
Property Sub-Type Single Family Residence
Property Description
Location
State IA
County Clinton
Area Qcara Area
Direction Main Ave. turn onto N. 11th St. left onto 27th Ave. N. right onto N. 12th St.
Rooms
Basement Full, Partially Finished, Walk Out
Kitchen Breakfast Bar, Dining Informal, Pantry
Interior
Interior Features Cable Available, Garage Door Opener(s), Jetted Tub, Skylight(s)
Heating Gas, Forced Air, Gas Water Heater, Central Air
Fireplaces Number 1
Fireplaces Type Gas Log, Living Room
Fireplace Y
Appliance Range/Oven, Refrigerator
Exterior
Exterior Feature Deck, Porch
Garage Spaces 2.0
View true
Roof Type Shingle
Street Surface Curbs & Gutters
Garage 1
Building
Lot Description Level
Faces Main Ave. turn onto N. 11th St. left onto 27th Ave. N. right onto N. 12th St.
Water Public, Public Sewer
Architectural Style Ranch
Structure Type Brick Partial,Vinyl Siding
New Construction false
Schools
Elementary Schools Eagle Heights
Middle Schools Clinton
High Schools Clinton High
Others
Tax ID 8614350051



