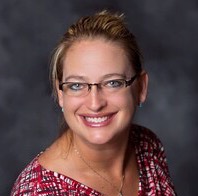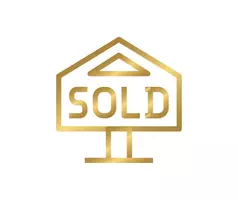
UPDATED:
Key Details
Property Type Single Family Home
Sub Type Single Family Residence
Listing Status Active
Purchase Type For Sale
Square Footage 2,096 sqft
Price per Sqft $158
Subdivision Porter Farms
MLS Listing ID QC4266272
Bedrooms 4
Full Baths 2
Half Baths 1
Year Built 2025
Tax Year 2024
Lot Size 6,534 Sqft
Acres 0.15
Lot Dimensions 60x100
Property Sub-Type Single Family Residence
Source rmlsa
Property Description
Location
State IL
County Rock Island
Area Qcara Area
Direction From Avenue of the Cities head north on Hospital Rd. then turn right on 18th Ave.
Rooms
Basement Egress Window(s), Full, Unfinished, Sump Pump
Kitchen Eat-In Kitchen, Island, Pantry
Interior
Interior Features Cable Available, Radon Mitigation System
Heating Natural Gas, Forced Air, Gas Water Heater
Fireplace Y
Appliance Dishwasher, Microwave, Range
Exterior
Garage Spaces 2.0
View true
Roof Type Shingle
Street Surface Paved
Garage 1
Building
Lot Description Level
Faces From Avenue of the Cities head north on Hospital Rd. then turn right on 18th Ave.
Foundation Concrete Perimeter
Water Public, Public Sewer
Structure Type Frame,Vinyl Siding
New Construction true
Schools
Elementary Schools Bowlesburg
Middle Schools Glenview
High Schools United Township
Others
Tax ID 1806417011
Virtual Tour https://my.matterport.com/show/?m=7AEk72tbp68&mls=1
GET MORE INFORMATION




