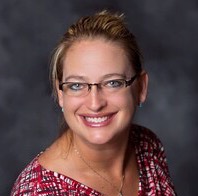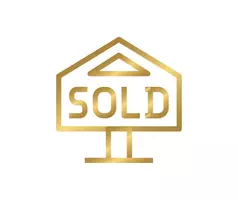
UPDATED:
Key Details
Property Type Single Family Home
Sub Type Single Family Residence
Listing Status Active
Purchase Type For Sale
Square Footage 4,300 sqft
Price per Sqft $116
Subdivision Oakwood Country Club
MLS Listing ID QC4267138
Style Ranch
Bedrooms 4
Full Baths 3
Half Baths 1
Year Built 2003
Annual Tax Amount $8,734
Tax Year 2024
Lot Size 0.420 Acres
Acres 0.42
Lot Dimensions 100x176x101x191
Property Sub-Type Single Family Residence
Source rmlsa
Property Description
Location
State IL
County Henry
Area Qcara Area
Direction S on I-74, E on US 6, S on Niabi Zoo Rd until it turns into Oakwood Circle to property
Rooms
Basement Egress Window(s), Finished, Full, Sump Pump
Kitchen Dining Formal, Dining Informal, Island, Pantry
Interior
Interior Features Ceiling Fan(s)
Heating Natural Gas, Forced Air
Cooling Central Air
Fireplaces Number 2
Fireplaces Type Gas Starter, Great Room, Recreation Room
Fireplace Y
Appliance Dishwasher, Disposal, Microwave, Range, Refrigerator, Water Softener Owned
Exterior
Garage Spaces 3.0
View true
Roof Type Shingle
Street Surface Paved
Garage 1
Building
Lot Description Golf Course View, Level
Faces S on I-74, E on US 6, S on Niabi Zoo Rd until it turns into Oakwood Circle to property
Water Private, Septic System, Shared Well
Architectural Style Ranch
Structure Type Stone,Vinyl Siding
New Construction false
Schools
High Schools Orion
Others
Tax ID 06-30-201-009
Virtual Tour https://highland-visual.aryeo.com/sites/jnzbawk/unbranded
GET MORE INFORMATION




