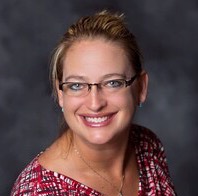
Open House
Sun Sep 21, 12:30pm - 2:00pm
UPDATED:
Key Details
Property Type Single Family Home
Sub Type Single Family Residence
Listing Status Active
Purchase Type For Sale
Square Footage 1,808 sqft
Price per Sqft $99
Subdivision Park View
MLS Listing ID QC4267246
Bedrooms 4
Full Baths 2
Year Built 1924
Annual Tax Amount $2,856
Tax Year 2024
Lot Size 5,662 Sqft
Acres 0.13
Lot Dimensions 41.00 x 137.00
Property Sub-Type Single Family Residence
Source rmlsa
Property Description
Location
State IA
County Scott
Area Qcara Area
Zoning Residential
Direction Head North on Brady, turn East on E Garfield, turn South on Pershing
Rooms
Basement Full, Partially Finished
Kitchen Dining Formal, Eat-In Kitchen, Pantry
Interior
Interior Features Attic Storage, Cable Available
Heating Natural Gas, Hot Water, Gas Water Heater, Window Unit(s)
Fireplace Y
Appliance Dishwasher, Disposal, Range Hood, Range, Refrigerator, Washer, Dryer
Exterior
Garage Spaces 2.0
View true
Roof Type Shingle
Street Surface Alley Paved
Garage 1
Building
Lot Description Terraced/Sloping
Faces Head North on Brady, turn East on E Garfield, turn South on Pershing
Water Public, Public Sewer
Structure Type Frame,Vinyl Siding
New Construction false
Schools
Elementary Schools Garfield
Middle Schools Sudlow
High Schools Davenport
Others
Tax ID C0017-09
GET MORE INFORMATION




