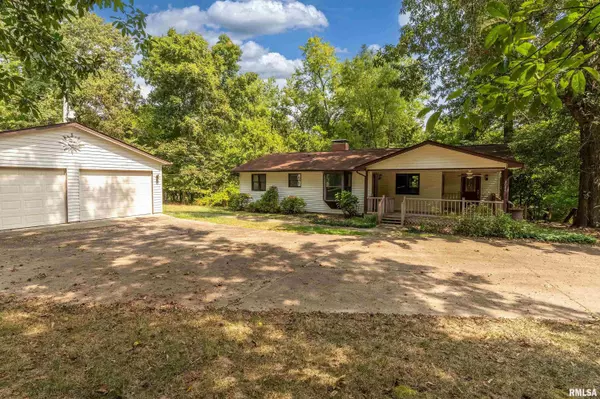
UPDATED:
Key Details
Property Type Single Family Home
Sub Type Single Family Residence
Listing Status Active
Purchase Type For Sale
Square Footage 2,541 sqft
Price per Sqft $91
Subdivision Triple Lake Heights
MLS Listing ID EB459763
Style Ranch
Bedrooms 4
Full Baths 2
Year Built 1959
Annual Tax Amount $1,584
Tax Year 2023
Lot Size 2.000 Acres
Acres 2.0
Lot Dimensions irregular
Property Sub-Type Single Family Residence
Source rmlsa
Property Description
Location
State IL
County Williamson
Area Ebor Area
Direction Spillway Rd south to Hayton School Rd, left (east) to Mallard to last house on the left.
Rooms
Basement Finished, Partial
Kitchen Eat-In Kitchen, Pantry
Interior
Interior Features Attic Storage
Heating Electric, Heat Pump
Cooling Central Air
Fireplaces Number 2
Fireplaces Type Wood Burning, Living Room, Other
Fireplace Y
Appliance Dishwasher, Disposal, Range, Refrigerator, Washer, Dryer
Exterior
Garage Spaces 2.0
View true
Roof Type Shingle
Street Surface Paved
Garage 1
Building
Lot Description Level, Wooded, Other, Extra Lot
Faces Spillway Rd south to Hayton School Rd, left (east) to Mallard to last house on the left.
Foundation Block
Water Public, Septic System
Architectural Style Ranch
Structure Type Frame,Vinyl Siding
New Construction false
Schools
Elementary Schools Carterville
Middle Schools Carterville
High Schools Carterville
Others
Tax ID 05-29-450-026
GET MORE INFORMATION




