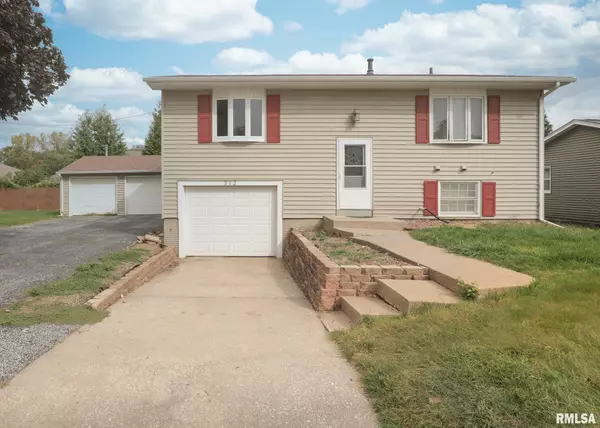
UPDATED:
Key Details
Property Type Single Family Home
Sub Type Single Family Residence
Listing Status Active
Purchase Type For Sale
Square Footage 1,646 sqft
Price per Sqft $136
Subdivision Valley Hills
MLS Listing ID QC4267734
Style Split Level
Bedrooms 3
Full Baths 2
Year Built 1974
Annual Tax Amount $5,339
Tax Year 2024
Lot Size 6,534 Sqft
Acres 0.15
Lot Dimensions 79x89x77x66
Property Sub-Type Single Family Residence
Source rmlsa
Property Description
Location
State IL
County Rock Island
Area Qcara Area
Zoning Residential
Direction 1st St to W 18th Ave, SOUTH on 3rd St, WEST on 19th Ave, NORTH on 5th St, WEST on 16th Ave to house
Rooms
Kitchen Eat-In Kitchen, Pantry
Interior
Interior Features Ceiling Fan(s)
Heating Natural Gas, Forced Air
Cooling Central Air
Fireplaces Number 1
Fireplaces Type Gas Starter
Fireplace Y
Appliance Dishwasher, Microwave, Range
Exterior
Garage Spaces 2.0
View true
Roof Type Shingle
Street Surface Paved
Garage 1
Building
Lot Description Level
Faces 1st St to W 18th Ave, SOUTH on 3rd St, WEST on 19th Ave, NORTH on 5th St, WEST on 16th Ave to house
Foundation Poured Concrete
Water Public, Public Sewer
Architectural Style Split Level
Structure Type Frame,Vinyl Siding
New Construction false
Schools
Elementary Schools Bicentennial
Middle Schools John Deere
High Schools Moline
Others
Tax ID 17-26-301-006
GET MORE INFORMATION




