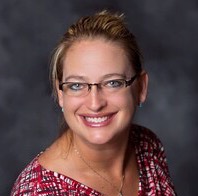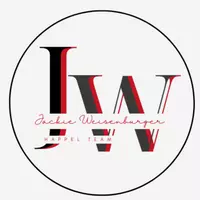
Open House
Sun Oct 12, 1:00pm - 3:00pm
UPDATED:
Key Details
Property Type Single Family Home
Sub Type Single Family Residence
Listing Status Active
Purchase Type For Sale
Square Footage 2,740 sqft
Price per Sqft $193
MLS Listing ID PA1261477
Bedrooms 4
Full Baths 3
Half Baths 1
Year Built 1987
Annual Tax Amount $7,823
Tax Year 2024
Lot Size 4.811 Acres
Acres 4.811
Lot Dimensions 171x1009x240x588x70x397
Property Sub-Type Single Family Residence
Source rmlsa
Property Description
Location
State IL
County Peoria
Area Paar Area
Zoning A2
Direction Rt 40 to Hallock Hollow
Rooms
Basement Egress Window(s), Full, Partially Finished
Kitchen Eat-In Kitchen, Pantry
Interior
Interior Features Attic Storage, Solid Surface Counter, Radon Mitigation System
Heating Propane, Electronic Air Filter, Forced Air, Propane Rented, Radiant
Cooling Central Air
Fireplaces Number 1
Fireplaces Type Wood Burning Stove, Family Room
Fireplace Y
Appliance Dishwasher, Microwave, Range, Refrigerator, Water Softener Owned, Washer, Dryer, Tankless Water Heater
Exterior
Garage Spaces 3.0
View true
Roof Type Shingle
Street Surface Gravel
Garage 1
Building
Lot Description Wooded, Sloped
Faces Rt 40 to Hallock Hollow
Foundation Block
Water Public, Septic System
Structure Type Frame,Wood Siding
New Construction false
Schools
High Schools Il Valley Central High District #321
Others
Tax ID 04-27-176-007
Virtual Tour https://my.matterport.com/show/?m=PRo8tEyktqs
GET MORE INFORMATION




