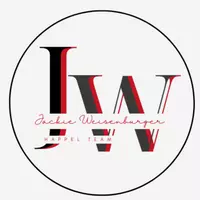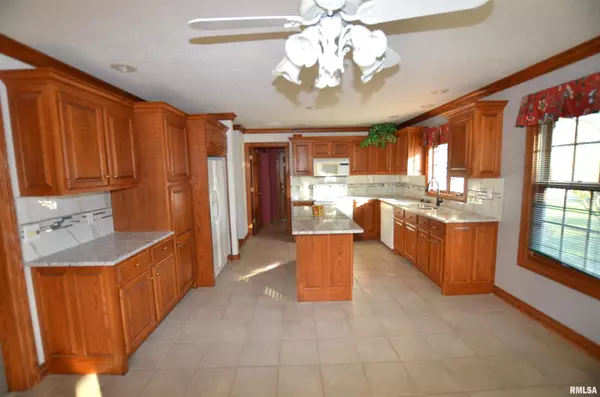
UPDATED:
Key Details
Property Type Single Family Home
Sub Type Single Family Residence
Listing Status Active
Purchase Type For Sale
Square Footage 3,074 sqft
Price per Sqft $128
Subdivision Hickory Hills
MLS Listing ID QC4268909
Style Ranch
Bedrooms 4
Full Baths 3
HOA Fees $600
Year Built 1993
Annual Tax Amount $3,740
Tax Year 2025
Lot Size 0.840 Acres
Acres 0.84
Lot Dimensions 36780 Sq Ft
Property Sub-Type Single Family Residence
Source rmlsa
Property Description
Location
State IA
County Scott
Area Qcara Area
Zoning residential
Direction HWY 22 to Dodge ST Buffalo
Rooms
Basement Finished, Full
Kitchen Eat-In Kitchen
Interior
Cooling Central Air
Fireplaces Number 1
Fireplace Y
Exterior
Garage Spaces 2.0
View true
Roof Type Shingle
Garage 1
Building
Lot Description Level
Faces HWY 22 to Dodge ST Buffalo
Water Shared Well, Septic System
Architectural Style Ranch
Structure Type Aluminum Siding,Brick
New Construction false
Schools
Elementary Schools Buffalo
Middle Schools Walcott
High Schools West High School
Others
Tax ID HICKORY HILLS 2ND ANNEX
GET MORE INFORMATION




