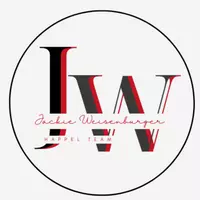
Open House
Sun Nov 23, 1:00pm - 3:00pm
UPDATED:
Key Details
Property Type Single Family Home
Sub Type Single Family Residence
Listing Status Active
Purchase Type For Sale
Square Footage 2,007 sqft
Price per Sqft $123
Subdivision Southern View
MLS Listing ID QC4268332
Style Ranch
Bedrooms 3
Full Baths 1
Half Baths 2
Year Built 1969
Annual Tax Amount $3,265
Tax Year 2024
Lot Size 0.280 Acres
Acres 0.28
Lot Dimensions 70.71 x 90 x 100.01 x 141
Property Sub-Type Single Family Residence
Source rmlsa
Property Description
Location
State IL
County Adams
Area Qcara Area
Zoning Residential
Direction Two blocks South of Cherry Lane off South 12th Street.
Rooms
Basement Full, Partially Finished
Kitchen Eat-In Kitchen
Interior
Interior Features Cable Available, Solid Surface Counter, Ceiling Fan(s), High Speed Internet
Heating Natural Gas, Forced Air, Humidity Control
Cooling Central Air
Fireplaces Number 1
Fireplaces Type Wood Burning, Family Room
Fireplace Y
Appliance Dishwasher, Range, Refrigerator
Exterior
Exterior Feature Replacement Windows
Garage Spaces 2.0
View true
Roof Type Shingle
Street Surface Paved
Garage 1
Building
Lot Description Level
Faces Two blocks South of Cherry Lane off South 12th Street.
Foundation Concrete Perimeter
Water Public, Public Sewer
Architectural Style Ranch
Structure Type Frame,Brick
New Construction false
Schools
Elementary Schools Lincoln-Douglas
Middle Schools Quincy Jr High
High Schools Quincy School District #172
Others
Tax ID 23-3-2328-000-00
Virtual Tour https://tour.visionquestvirtualtours.com/2359609?idx=1
GET MORE INFORMATION




