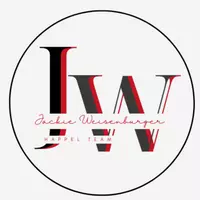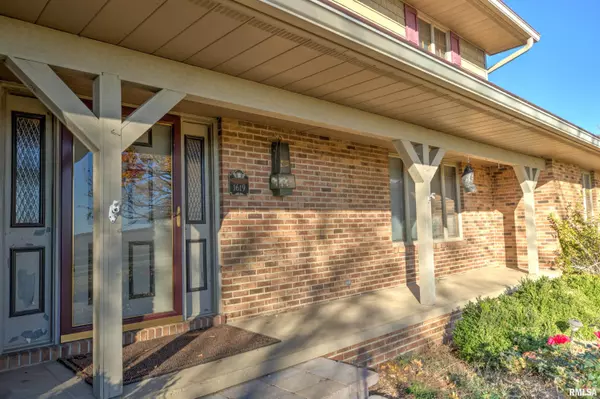
UPDATED:
Key Details
Property Type Single Family Home
Sub Type Single Family Residence
Listing Status Active
Purchase Type For Sale
Square Footage 3,717 sqft
Price per Sqft $134
MLS Listing ID PA1262061
Bedrooms 4
Full Baths 3
Half Baths 1
Year Built 1980
Annual Tax Amount $9,519
Tax Year 2024
Lot Size 3.180 Acres
Acres 3.18
Lot Dimensions 405 x 342 x 405 x 342
Property Sub-Type Single Family Residence
Source rmlsa
Property Description
Location
State IL
County Peoria
Area Paar Area
Direction North on Rt. 40*Rt on Hallock Hollow
Rooms
Other Rooms Outbuilding
Basement Full, Partially Finished
Kitchen Dining/Living Combo, Eat-In Kitchen
Interior
Interior Features Central Vacuum, Solid Surface Counter
Heating Propane, Forced Air, Gas Water Heater
Cooling Central Air
Fireplaces Number 2
Fireplaces Type Family Room, Living Room
Fireplace Y
Appliance Dishwasher, Range Hood, Range, Refrigerator, Trash Compactor, Water Softener Owned
Exterior
Exterior Feature Shed(s)
Garage Spaces 2.0
View true
Roof Type Shingle
Street Surface Paved
Garage 1
Building
Lot Description Level
Faces North on Rt. 40*Rt on Hallock Hollow
Foundation Block
Water Private, Septic System
Structure Type Frame,Brick,Vinyl Siding
New Construction false
Schools
High Schools Princeville
Others
Tax ID 04-29-300-019
GET MORE INFORMATION




