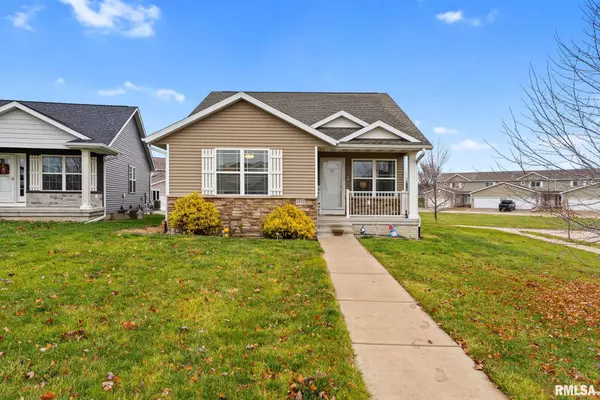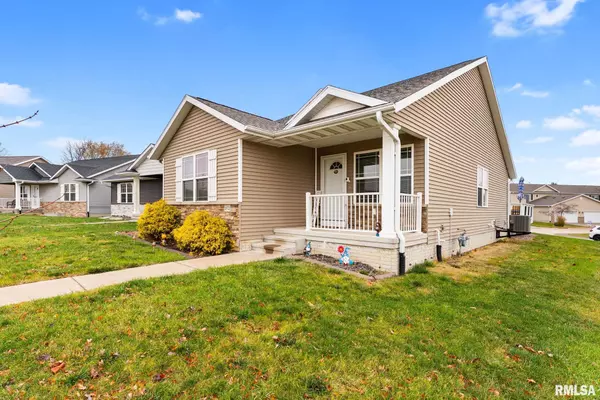
UPDATED:
Key Details
Property Type Single Family Home
Sub Type Single Family Residence
Listing Status Active
Purchase Type For Sale
Square Footage 2,147 sqft
Price per Sqft $160
Subdivision Prairie Heights
MLS Listing ID QC4269519
Style Ranch
Bedrooms 3
Full Baths 3
HOA Fees $400
Year Built 2016
Annual Tax Amount $5,528
Tax Year 2024
Lot Dimensions 135' x 67'
Property Sub-Type Single Family Residence
Source rmlsa
Property Description
Location
State IA
County Scott
Area Qcara Area
Direction From Eastern Ave., Turn onto Parkview Ln., Right on Olde Brandy Ln.
Rooms
Basement Egress Window(s), Finished, Full, Sump Pump
Kitchen Breakfast Bar, Dining Informal, Eat-In Kitchen, Island, Pantry
Interior
Interior Features Ceiling Fan(s), Vaulted Ceiling(s), Solid Surface Counter
Heating Natural Gas, Forced Air, Electric Water Heater
Cooling Central Air
Fireplace Y
Appliance Dishwasher, Disposal, Dryer, Microwave, Range, Refrigerator, Washer
Exterior
Garage Spaces 2.0
View true
Roof Type Shingle
Street Surface Paved
Garage 1
Building
Lot Description Corner Lot, Level
Faces From Eastern Ave., Turn onto Parkview Ln., Right on Olde Brandy Ln.
Foundation Poured Concrete
Water Public Sewer, Public
Architectural Style Ranch
Structure Type Frame,Vinyl Siding
New Construction false
Schools
Elementary Schools Eisenhower
Middle Schools Sudlow
High Schools Central
Others
HOA Fee Include Common Area Maintenance,Maintenance Grounds
Tax ID X0139-13
GET MORE INFORMATION




