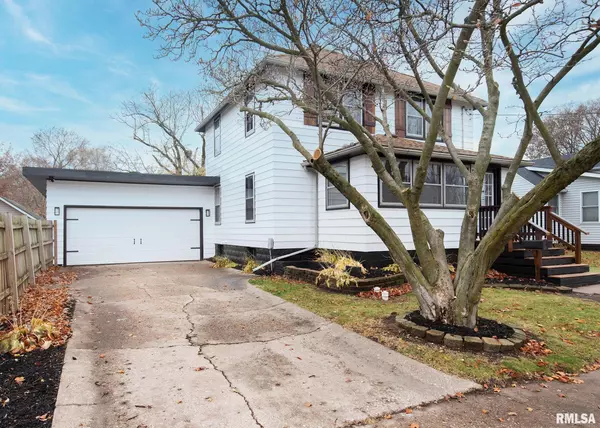
UPDATED:
Key Details
Property Type Single Family Home
Sub Type Single Family Residence
Listing Status Active
Purchase Type For Sale
Square Footage 1,834 sqft
Price per Sqft $117
Subdivision Allens
MLS Listing ID QC4269551
Bedrooms 3
Full Baths 1
Half Baths 1
Year Built 1936
Annual Tax Amount $3,084
Tax Year 2024
Lot Size 7,840 Sqft
Acres 0.18
Lot Dimensions 130x60
Property Sub-Type Single Family Residence
Source rmlsa
Property Description
Location
State IL
County Henry
Area Qcara Area
Direction S Oakwood to E. Exchange St., turn left on N. Williams St.
Rooms
Basement Crawl Space, Unfinished
Kitchen Dining Informal
Interior
Interior Features Ceiling Fan(s)
Heating Natural Gas, Forced Air
Cooling Central Air
Fireplace Y
Appliance Dishwasher, Dryer, Range Hood, Range, Refrigerator, Washer, Water Softener Owned
Exterior
Garage Spaces 2.0
View true
Roof Type Shingle
Street Surface Paved
Garage 1
Building
Lot Description Level
Faces S Oakwood to E. Exchange St., turn left on N. Williams St.
Foundation Block
Water Public Sewer, Public
Structure Type Aluminum Siding
New Construction false
Schools
Elementary Schools Northside
Middle Schools Geneseo
High Schools Geneseo High School
Others
Tax ID 08-16-458-005
GET MORE INFORMATION




