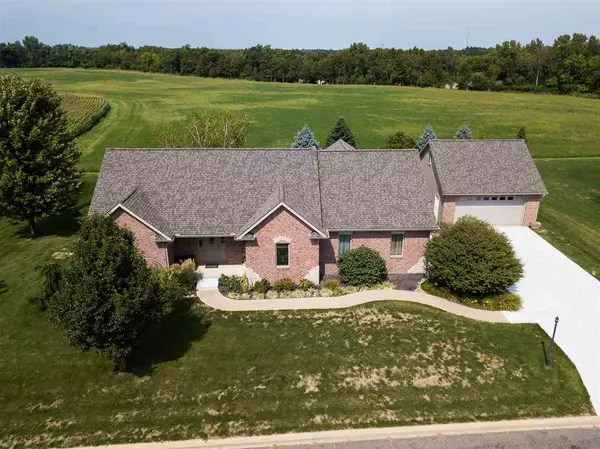For more information regarding the value of a property, please contact us for a free consultation.
Key Details
Sold Price $345,000
Property Type Single Family Home
Sub Type Single Family Residence
Listing Status Sold
Purchase Type For Sale
Square Footage 3,756 sqft
Price per Sqft $91
Subdivision The Reserves At Stonegate
MLS Listing ID PA1208799
Sold Date 11/15/19
Style Ranch
Bedrooms 4
Full Baths 3
Half Baths 1
Originating Board rmlsa
Year Built 2008
Annual Tax Amount $5,870
Tax Year 2018
Lot Size 0.500 Acres
Acres 0.5
Lot Dimensions 162 X 135
Property Description
Quality built 4 bedroom 3 1/2 bath Ranch home, with open floor plan. Gorgeous Amish custom designed kitchen cabinets, stainless steel appliances and beautiful granite counter-tops. Main floor boasts a laundry room with a half bath. Has complete private backyard with a"valley view" lots of wildlife. Outdoor living room, covered with gorgeous ceiling tile. The den with french doors can be a quiet living area, office or can be used for a formal dining room. Living room has grand cathedral ceiling with a cozy gas log fireplace.The amazing finished basement with family room, billiard area, gas log fireplace and custom bar is perfect for entertaining. Walk in 15 X 12 Safe room built encased with 8" concrete walls. 4th bedroom in the basement has large windows and great light. Geothermal whole house water filtration system, Whole house generator, New roof in 2017, New driveway in 2019,Large 24 X 28 detached heated garage with finished loft space for a hobby shop or extra living area.
Location
State IL
County Tazewell
Area Paar Area
Zoning Residential
Direction Springfield Rd to Sheridan to Conaghan Dr.
Body of Water ***
Rooms
Basement Full, Concrete
Kitchen Breakfast Bar, Dining Formal, Dining Informal, Eat-In Kitchen, Pantry
Interior
Interior Features Attic Storage, Bar, Cable Available, Vaulted Ceiling(s), Central Vacuum, Garage Door Opener(s), Jetted Tub, Solid Surface Counter, Surround Sound Wiring, Blinds, Window Treatments
Heating Gas Water Heater, Central, Whole House Fan, Geothermal, Generator
Fireplaces Number 2
Fireplaces Type Gas Log, Great Room, Living Room
Fireplace Y
Appliance Dishwasher, Hood/Fan, Microwave, Range/Oven, Refrigerator, Washer, Dryer, Water Filtration System
Exterior
Exterior Feature Deck, Patio, Porch
View true
Roof Type Shingle
Street Surface Paved
Parking Type Attached, Detached
Garage 1
Building
Lot Description Corner Lot, Level
Faces Springfield Rd to Sheridan to Conaghan Dr.
Water Public, Septic System, Sump Pump, Ejector Pump
Architectural Style Ranch
Structure Type Brick, Brick Partial, Vinyl Siding
New Construction false
Schools
High Schools Pekin Community
Others
Tax ID 05-05-28-405-001
Read Less Info
Want to know what your home might be worth? Contact us for a FREE valuation!

Our team is ready to help you sell your home for the highest possible price ASAP
GET MORE INFORMATION

Jackie Weisenburger ABR, SRS, EPro,
Broker | License ID: 475.141177
Broker License ID: 475.141177



