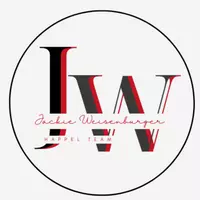For more information regarding the value of a property, please contact us for a free consultation.
Key Details
Sold Price $110,000
Property Type Single Family Home
Sub Type Single Family Residence
Listing Status Sold
Purchase Type For Sale
Square Footage 1,041 sqft
Price per Sqft $105
Subdivision Belvedere
MLS Listing ID PA1218416
Sold Date 05/14/21
Style Ranch
Bedrooms 3
Full Baths 1
Year Built 1962
Annual Tax Amount $2,242
Tax Year 2019
Lot Dimensions 63x100
Property Sub-Type Single Family Residence
Source rmlsa
Property Description
Seller offering a home warranty! Beautiful and move-in ready! Very well kept and clean 3 bedroom home in the heart of Bartonville! 1 stall heated garage with new garage door and dry wall in 2019 and attached laundry/utility room with lots of cabinets. Nice fenced in yard with large shed with electricity. In 2020, new kitchen back splash and floor grout, lighting, disposal and GFCI. Newly refinished dining room hardwood floors and window sills. New carpet, floor trim, paint and ceiling fans in living room and all bedrooms in 2020. New blown-in insulation in attic and crawl space encapsulated. New water heater in 2018. All new hardware in bedroom closets and new thermostat. Some new doors and very nice interior doors. Sliding glass doors in dining room lead to a large deck that was restained in 2019. New double hunt/tilt inside Andersen windows in 2008. Roof shingles in 2004. All appliances stay! Come and check it out!
Location
State IL
County Peoria
Area Paar Area
Direction Garfield Ave. to Winston Ln.
Body of Water ***
Rooms
Basement Crawl Space, Block
Kitchen Dining Informal
Interior
Interior Features Attic Storage, Garage Door Opener(s), Blinds, Ceiling Fan(s), Window Treatments
Heating Gas, Forced Air, Space Heater, Central
Fireplace Y
Appliance Dishwasher, Disposal, Microwave, Range/Oven, Refrigerator, Water Softener Owned, Washer, Dryer
Exterior
Exterior Feature Deck, Fenced Yard, Patio, Shed(s), Replacement Windows
View true
Roof Type Shingle
Street Surface Paved
Garage 1
Building
Lot Description Level
Faces Garfield Ave. to Winston Ln.
Water Public, Public Sewer
Architectural Style Ranch
Structure Type Aluminum Siding, Brick Partial
New Construction false
Schools
Elementary Schools Oak Grove
Middle Schools Oak Grove
High Schools Limestone Comm
Others
Tax ID 17-26-330-002
Read Less Info
Want to know what your home might be worth? Contact us for a FREE valuation!

Our team is ready to help you sell your home for the highest possible price ASAP
GET MORE INFORMATION




