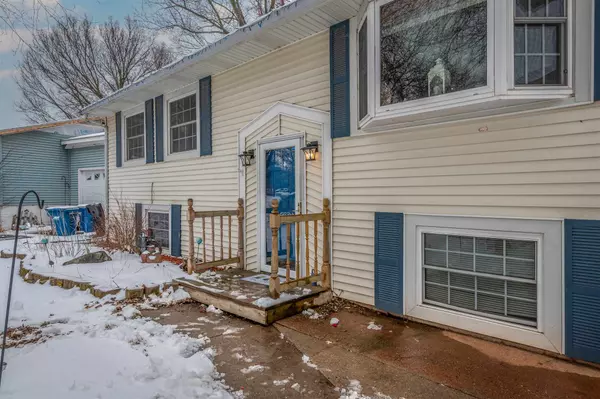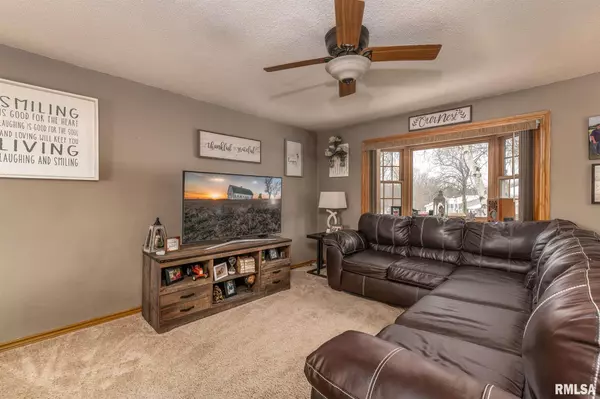For more information regarding the value of a property, please contact us for a free consultation.
Key Details
Sold Price $170,000
Property Type Single Family Home
Sub Type Single Family Residence
Listing Status Sold
Purchase Type For Sale
Square Footage 1,916 sqft
Price per Sqft $88
Subdivision Scenic Hill
MLS Listing ID QC4219671
Sold Date 06/01/21
Style Split Foyer
Bedrooms 4
Full Baths 2
Year Built 1975
Annual Tax Amount $3,106
Tax Year 2019
Lot Size 0.340 Acres
Acres 0.34
Lot Dimensions 48X175X122X122
Property Sub-Type Single Family Residence
Source rmlsa
Property Description
Rare find in the Riverdale school district. 4-bedroom home on a quite cul de sac street. Main floor has a nice sized living room open to the dining room and is flooded with natural light coming from the sliding glass door and big windows. Kitchen has custom cabinets and hard service counters. Outside the sliding glass door, you will find a large newer deck overlooking a private backyard with mature trees. Back inside and down the hall you will find 3 nice sized bedrooms and a full bathroom. Downstairs you will find a huge rec area perfect for a pool table or a sitting area with plenty of space for entertaining. The 4th bedroom is large with a great closet. The laundry room is a dream with a folding station and bathroom off of it. Attached garage is perfect for all your toys.
Location
State IL
County Rock Island
Area Qcara Area
Zoning res
Direction RT 84 to Cherry Street to Cherry St Ct.
Body of Water ***
Rooms
Basement Poured
Kitchen Eat-In Kitchen
Interior
Interior Features Cable Available, Garage Door Opener(s), Blinds, Ceiling Fan(s)
Heating Gas, Forced Air, Central
Fireplace Y
Appliance Dishwasher, Hood/Fan, Range/Oven, Refrigerator, Water Softener Owned
Exterior
Exterior Feature Deck
View true
Roof Type Shingle
Garage 1
Building
Lot Description Cul-De-Sac, Wooded, Sloped
Faces RT 84 to Cherry Street to Cherry St Ct.
Water Public, Public Sewer
Architectural Style Split Foyer
Structure Type Vinyl Siding, Frame
New Construction false
Schools
High Schools Riverdale
Others
Tax ID 05-593
Read Less Info
Want to know what your home might be worth? Contact us for a FREE valuation!

Our team is ready to help you sell your home for the highest possible price ASAP
GET MORE INFORMATION




