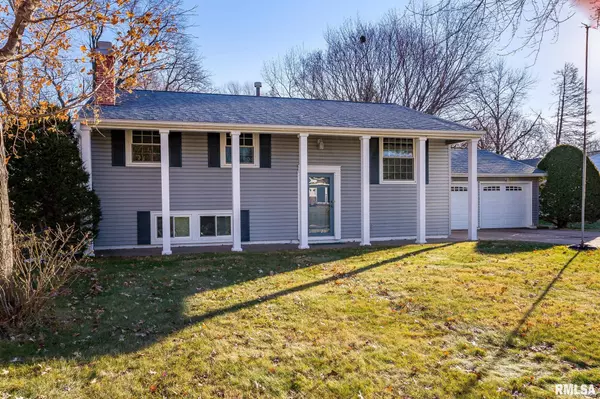For more information regarding the value of a property, please contact us for a free consultation.
Key Details
Sold Price $155,000
Property Type Single Family Home
Sub Type Single Family Residence
Listing Status Sold
Purchase Type For Sale
Square Footage 1,848 sqft
Price per Sqft $83
Subdivision Hampton Bluff
MLS Listing ID QC4229038
Sold Date 01/25/22
Style Split Foyer
Bedrooms 4
Full Baths 2
Half Baths 1
Originating Board rmlsa
Year Built 1960
Annual Tax Amount $3,441
Tax Year 2020
Lot Size 0.580 Acres
Acres 0.58
Lot Dimensions 77x340x81x361
Property Sub-Type Single Family Residence
Property Description
WELCOME HOME to this great 4 bedroom, 2-1/2 bath with NEWLY REMODELED MAIN LEVEL and MASTER BATHROOMS! Nice sized kitchen with pantry and view of the back yard. The living room flows into the informal dining room with sliders to the rear yard. The master bedroom features a NEWLY REMODELDED MASTER BATH and hardwood floors. The main level has FRESH NEW PAINT, and new flooring in the entry and kitchen. The basement has a cozy fireplace, full bath, bedroom, storage room, and a walk out to the back yard. The home is nestled on a little over a half acre. Per seller: Roof 2013, Furnace 2010, A/C 2011, Siding 2009, Windows 2009.
Location
State IL
County Rock Island
Area Qcara Area
Direction Rt 84 to 4th St, go up hill to N on 12th Ave
Body of Water ***
Rooms
Basement Partially Finished, Poured, Walk-Out Access
Kitchen Dining Informal, Pantry
Interior
Interior Features Blinds, Cable Available, Garage Door Opener(s)
Heating Gas, Forced Air, Gas Water Heater, Central
Fireplaces Number 1
Fireplaces Type Gas Starter, Recreation Room
Fireplace Y
Appliance Dishwasher, Disposal, Dryer, Hood/Fan, Range/Oven, Refrigerator, Washer
Exterior
Exterior Feature Patio, Replacement Windows
Garage Spaces 2.0
View true
Roof Type Shingle
Street Surface Paved
Garage 1
Building
Lot Description Level, Ravine
Faces Rt 84 to 4th St, go up hill to N on 12th Ave
Water Public Sewer, Public
Architectural Style Split Foyer
Structure Type Vinyl Siding
New Construction false
Schools
Elementary Schools Hampton Elem
Middle Schools Hampton
High Schools United Township
Others
Tax ID 06-6482
Read Less Info
Want to know what your home might be worth? Contact us for a FREE valuation!

Our team is ready to help you sell your home for the highest possible price ASAP



