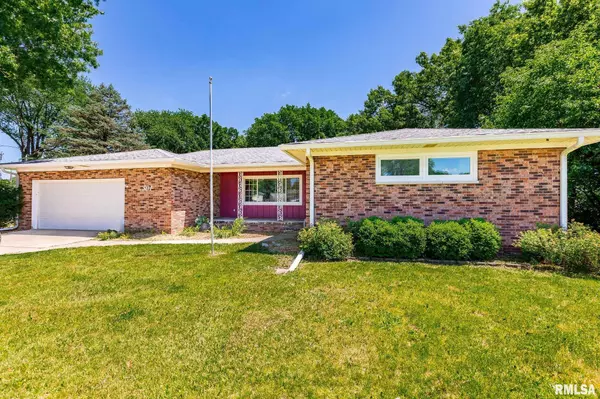For more information regarding the value of a property, please contact us for a free consultation.
Key Details
Sold Price $207,500
Property Type Single Family Home
Sub Type Single Family Residence
Listing Status Sold
Purchase Type For Sale
Square Footage 2,916 sqft
Price per Sqft $71
Subdivision Hampton Bluff
MLS Listing ID QC4234463
Sold Date 08/10/22
Style Ranch
Bedrooms 4
Full Baths 2
Half Baths 1
Originating Board rmlsa
Year Built 1972
Annual Tax Amount $4,330
Tax Year 2021
Lot Dimensions 49x184x83x210x168
Property Sub-Type Single Family Residence
Property Description
Spacious RANCH with 4 bedrooms, 2-1/2 baths and FINISHED BASEMENT! PLUS Master bedroom with MASTER BATH! This home features a nice sized kitchen with plenty of cupboards, and a small desk area. The Den/Office is located just off of the ATTACHED 2 car garage and features BUILT-IN BOOKSHELVES and cabinetry. The basement is finished with a nonconforming bedroom, WET BAR and rec room/family room. There is also a storage room/workshop/exercise room and large laundry room with more storage options. Lounge on the COVEREED FRONT PORCH or entertain on the rear deck and enjoy the FENCED YARD and ravine back yard. Per Seller with approx. dates: Windows/Sliding Glass Door 5 yrs old, Carpet in Den and main level bedrooms 1 yr old, Hot Water Heater 5 yrs old, Stove & Garbage Disposal 2 yrs old, Roof and Furnace 2008.
Location
State IL
County Rock Island
Area Qcara Area
Direction Rt 84 to E on 4th St to N on 10th Ave to W on 5th St A to 9th St Ct
Body of Water ***
Rooms
Basement Finished, Full
Kitchen Dining Informal
Interior
Interior Features Blinds, Bar, Cable Available, Ceiling Fan(s), Garage Door Opener(s), Window Treatments
Heating Gas, Forced Air, Gas Water Heater, Central
Fireplace Y
Appliance Dishwasher, Disposal, Dryer, Hood/Fan, Range/Oven, Refrigerator, Washer
Exterior
Exterior Feature Deck, Fenced Yard, Replacement Windows, Shed(s)
Garage Spaces 2.0
View true
Roof Type Shingle
Street Surface Paved
Garage 1
Building
Lot Description Cul-De-Sac, Level, Ravine
Faces Rt 84 to E on 4th St to N on 10th Ave to W on 5th St A to 9th St Ct
Water Public Sewer, Public, Sump Pump
Architectural Style Ranch
Structure Type Aluminum Siding, Brick
New Construction false
Schools
Elementary Schools Hampton Elem
Middle Schools Hampton
High Schools United Township
Others
Tax ID 09-17-214-021
Read Less Info
Want to know what your home might be worth? Contact us for a FREE valuation!

Our team is ready to help you sell your home for the highest possible price ASAP



