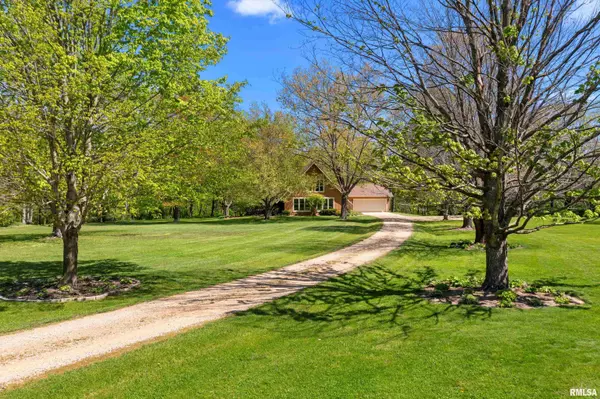For more information regarding the value of a property, please contact us for a free consultation.
Key Details
Sold Price $400,000
Property Type Single Family Home
Sub Type Single Family Residence
Listing Status Sold
Purchase Type For Sale
Square Footage 3,220 sqft
Price per Sqft $124
MLS Listing ID PA1242271
Sold Date 06/16/23
Style One and Half Story
Bedrooms 4
Full Baths 3
Originating Board rmlsa
Year Built 1977
Annual Tax Amount $5,032
Tax Year 2022
Lot Size 4.900 Acres
Acres 4.9
Lot Dimensions 4.9 acres
Property Sub-Type Single Family Residence
Property Description
Welcome to your 4 BR 3 BA dream home! Nestled on a beautiful wooded 4.9 acre lot, this stunning property offers privacy & tranquility like no other! Zoned Ag, this property is perfect for animal lovers who want to enjoy the countryside lifestyle. This one-owner home has been meticulously maintained & cared for with many updates! As you step into the foyer, you will be greeted by a stunning vaulted ceiling & beautiful open staircase w/solid oak steps & railing w/wrought iron mixed in. Plenty of cabinets & counterspace in main kitchen w/roll out shelving, ss appliances, view of the wooded backyard w/access to back deck for those summer cookouts! Spacious living rm w/gas log fireplace, tile surround & stunning oak mantel plus a wall of windows to let the outside in! You will love the main flr primary BR w/full BA & heated tile flr, double closet & access to back patio, a perfect place for morning coffee. Main flr laundry w/utility sink, cabinets, & full guest BA all updated in '08. 2 very spacious BR's up w/another full BA & attic storage. Amazing finished basement completed in '12 w daylight windows, second kitchen, island, breakfast bar, ss appliances, storage galore, lg area for dining or great place to play games w/heated tile flrs! Family rm area & private space for home office if you work remote! All new Pella windows in '03 except kitchen & primary slider. HVAC '19, water heater '19. Such an amazing opportunity for a beautiful home & acreage in Eureka School District!
Location
State IL
County Woodford
Area Paar Area
Zoning Ag
Direction From 117, E on 475 N S onto Grimm Rd, E on Timberline Rd
Rooms
Basement Crawl Space, Daylight, Finished, Partial
Kitchen Breakfast Bar, Dining Informal, Dining/Living Combo, Eat-In Kitchen, Island, Other Kitchen/Dining, Pantry
Interior
Interior Features Attic Storage, Blinds, Ceiling Fan(s), Vaulted Ceiling(s), Foyer - 2 Story, Garage Door Opener(s), High Speed Internet, Solid Surface Counter, Window Treatments
Heating Gas, Forced Air, Gas Water Heater, Central Air
Fireplaces Number 1
Fireplaces Type Gas Log, Living Room
Fireplace Y
Appliance Dishwasher, Disposal, Dryer, Hood/Fan, Microwave, Other, Range/Oven, Refrigerator, Washer, Water Filtration System, Water Softener Owned
Exterior
Exterior Feature Deck, Replacement Windows, Shed(s)
Garage Spaces 2.0
View true
Roof Type Shingle
Street Surface Paved
Garage 1
Building
Lot Description Creek, Cul-De-Sac, Level, Ravine, Wooded
Faces From 117, E on 475 N S onto Grimm Rd, E on Timberline Rd
Foundation Block
Water Ejector Pump, Septic System, Shared Well
Architectural Style One and Half Story
Structure Type Frame, Brick Partial, Cedar
New Construction false
Schools
High Schools Eureka
Others
HOA Fee Include Maintenance/Well
Tax ID 18-08-100-035
Read Less Info
Want to know what your home might be worth? Contact us for a FREE valuation!

Our team is ready to help you sell your home for the highest possible price ASAP



