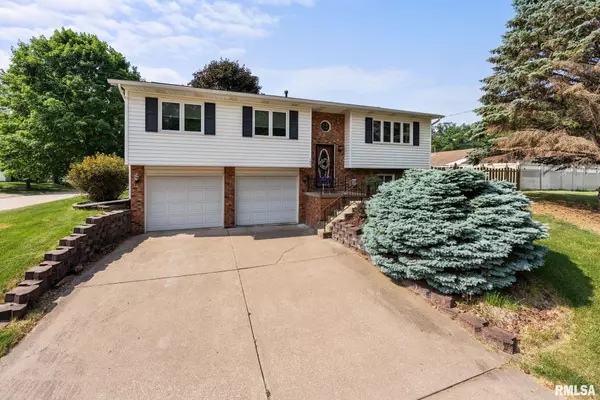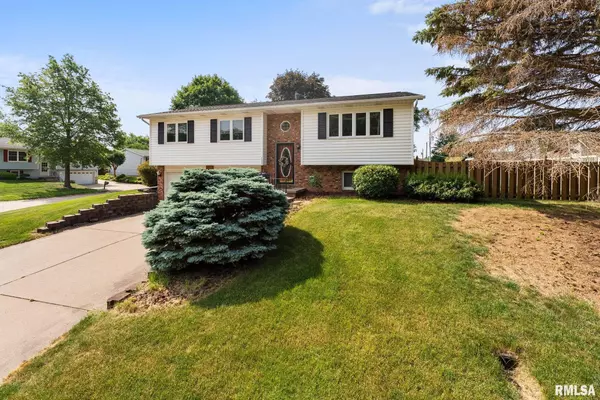For more information regarding the value of a property, please contact us for a free consultation.
Key Details
Sold Price $203,250
Property Type Single Family Home
Sub Type Single Family Residence
Listing Status Sold
Purchase Type For Sale
Square Footage 1,732 sqft
Price per Sqft $117
Subdivision Hampton Park
MLS Listing ID QC4243501
Sold Date 07/07/23
Style Split Foyer
Bedrooms 3
Full Baths 2
Half Baths 1
Originating Board rmlsa
Year Built 1991
Annual Tax Amount $3,739
Tax Year 2022
Lot Dimensions 101x70x97x76
Property Sub-Type Single Family Residence
Property Description
WELCOME HOME to this wonderful 3 bedroom, 3 bath, WELL LOVED home and MOVE IN READY! The COZY SPACIOUS LIVING ROOM features a large picture window. The informal dining area is open to the living room, kitchen with a door to the deck. The kitchen is equipped with a pantry, ample cupboards, ceramic tiled floors, with a window to the back yard. The master bedroom includes a MASTER BATH and large enough for a king-sized bed. The BASEMENT IS FINISHED with A COZY GAS FIREPLACE, BATHROOM, and extra storage. Other notable features of the property include REPLACEMENT WINDOWS, ATTACHED 2 CAR GARAGE which is both heated and air conditioned, PLUS a PRIVACY FENCED BACK YARD and a shed for extra storage and a POWERED AWNING over the rear deck. Corner lot and within walking distance to a park.
Location
State IL
County Rock Island
Area Qcara Area
Direction Rt 84 to 4th St to 10th Ave to 7th St
Rooms
Basement None
Kitchen Dining Informal, Pantry
Interior
Interior Features Cable Available, Ceiling Fan(s), Garage Door Opener(s), Radon Mitigation System
Heating Gas, Forced Air, Gas Water Heater, Central Air
Fireplaces Number 1
Fireplaces Type Family Room, Gas Starter, Gas Log
Fireplace Y
Appliance Dishwasher, Disposal, Dryer, Hood/Fan, Microwave, Range/Oven, Refrigerator, Washer
Exterior
Exterior Feature Deck, Fenced Yard, Shed(s)
Garage Spaces 2.0
View true
Roof Type Shingle
Street Surface Paved
Garage 1
Building
Lot Description Level, Sloped, Terraced/Sloping
Faces Rt 84 to 4th St to 10th Ave to 7th St
Water Public Sewer, Public
Architectural Style Split Foyer
Structure Type Brick Partial, Vinyl Siding
New Construction false
Schools
Elementary Schools Hampton Elem
Middle Schools Hampton
High Schools United Township
Others
Tax ID 09-17-206-016
Read Less Info
Want to know what your home might be worth? Contact us for a FREE valuation!

Our team is ready to help you sell your home for the highest possible price ASAP



