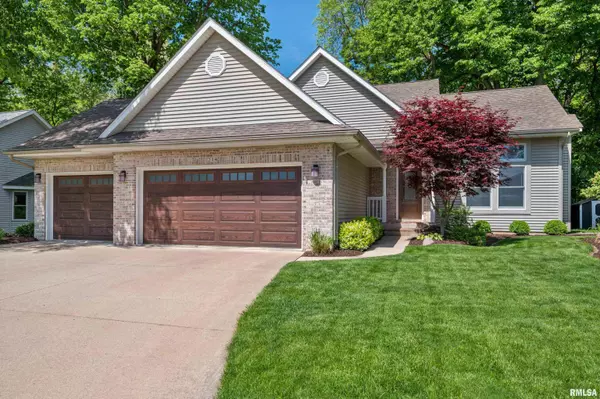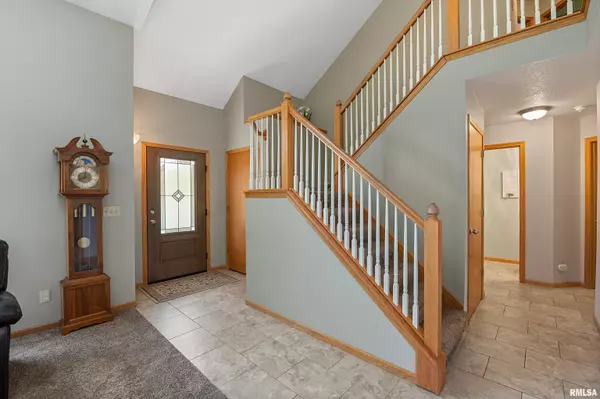For more information regarding the value of a property, please contact us for a free consultation.
Key Details
Sold Price $330,000
Property Type Single Family Home
Sub Type Single Family Residence
Listing Status Sold
Purchase Type For Sale
Square Footage 2,507 sqft
Price per Sqft $131
Subdivision Orchard Park
MLS Listing ID QC4242917
Sold Date 07/31/23
Style One and Half Story
Bedrooms 4
Full Baths 3
Half Baths 1
Originating Board rmlsa
Year Built 2000
Annual Tax Amount $6,892
Tax Year 2022
Lot Size 10,454 Sqft
Acres 0.24
Lot Dimensions 136 x 74
Property Sub-Type Single Family Residence
Property Description
Welcome home to this meticulously maintained, 1.5 story home located on a quiet street in Hampton, IL. Upon walking into this updated home, you will notice the two story foyer with open concept living space, and functional kitchen layout with newer stainless steel appliances. Off the dining area, is a screened in porch to enjoy the private, serene backyard. The main level also includes large master suite with double closets, jetted tub and spacious shower. Upstairs, includes 2 large bedrooms plus bonus space loft with built in desk. The basement is partially finished with huge rec room with a 3 sided gas fireplace, bar, surround sound speakers, non conforming bedroom with double closets, and full bathroom; many possibilities for the additional space. Don't forget the 3 car garage with new garage doors and openers; garage refrigerator included! The exterior has been well maintained with beautiful landscaping, new roof (2016), updated driveway (2013); Ask your agent for a full list of updates! This sought after, centrally located community is close to interstate travel, schools, and many other amenities!
Location
State IL
County Rock Island
Area Qcara Area
Direction N on 4th St, W on 8th Ave
Rooms
Basement Daylight, Full, Partially Finished
Kitchen Breakfast Bar, Dining Formal, Pantry
Interior
Interior Features Cable Available, Vaulted Ceiling(s), Garage Door Opener(s), Jetted Tub, Surround Sound Wiring, Blinds, Ceiling Fan(s), Foyer - 2 Story, Radon Mitigation System, High Speed Internet
Heating Gas, Gas Water Heater, Central Air
Fireplaces Number 2
Fireplaces Type Gas Log, Living Room
Fireplace Y
Appliance Dishwasher, Disposal, Dryer, Microwave, Range/Oven, Refrigerator, Washer, Water Softener Owned
Exterior
Exterior Feature Screened Patio
Garage Spaces 3.0
View true
Roof Type Shingle
Garage 1
Building
Lot Description Ravine, Wooded
Faces N on 4th St, W on 8th Ave
Foundation Block
Water Public Sewer, Public, Sump Pump
Architectural Style One and Half Story
Structure Type Block, Brick Partial, Vinyl Siding
New Construction false
Schools
Elementary Schools Hampton Elem
Middle Schools Hampton
High Schools United Township
Others
Tax ID 09-17-312-003
Read Less Info
Want to know what your home might be worth? Contact us for a FREE valuation!

Our team is ready to help you sell your home for the highest possible price ASAP



