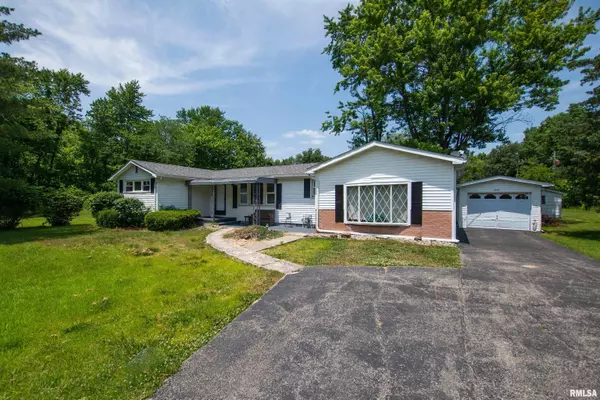For more information regarding the value of a property, please contact us for a free consultation.
Key Details
Sold Price $108,500
Property Type Single Family Home
Sub Type Single Family Residence
Listing Status Sold
Purchase Type For Sale
Square Footage 1,450 sqft
Price per Sqft $74
MLS Listing ID EB449244
Sold Date 08/07/23
Style Ranch
Bedrooms 2
Full Baths 2
Originating Board rmlsa
Year Built 1949
Annual Tax Amount $113
Tax Year 2021
Lot Size 2.000 Acres
Acres 2.0
Lot Dimensions 200 x 435
Property Sub-Type Single Family Residence
Property Description
If you're looking for a home close to town with 2 acres, this is the one for you! This 2 bedroom, 2 bath home, comes complete with a large family room and a living room, and there is plenty of storage. The second bedroom has a walk-in closet. There is a multi-use room for an office, craft room, or you can use it for all your winter belongings. The laundry room is spacious and the washer and dryer will stay with the sale. It looks like there are hardwood floors under the carpet. A storage shed outside will house your tools and other lawn care items, and the garage has room for storage. The tanks on the back of the property are leased by another individual. They have not been used in years. If a buyer wants to find out about mineral rights, they will have to order a severance deed. No mineral rights pass with this sale. There are no lease payments to this owner, so none pass with this sale. This is a nice home on a 2 acre parcel with lots of possibilities. Come take a look!
Location
State IL
County Franklin
Area Ebor Area
Direction Drive west of Benton on Hwy 14 to Buckner. Home is on the right.
Rooms
Basement Crawl Space
Kitchen Breakfast Bar, Dining Informal, Pantry
Interior
Interior Features Attic Storage, Blinds, Ceiling Fan(s), Garage Door Opener(s), High Speed Internet
Heating Gas, Forced Air, Gas Water Heater, Central Air
Fireplaces Number 1
Fireplaces Type Gas Log
Fireplace Y
Appliance Dishwasher, Disposal, Dryer, Microwave, Range/Oven, Refrigerator, Washer
Exterior
Exterior Feature Patio, Shed(s)
Garage Spaces 1.0
View true
Roof Type Shingle
Street Surface Paved
Garage 1
Building
Lot Description Level
Faces Drive west of Benton on Hwy 14 to Buckner. Home is on the right.
Foundation Block
Water Public Sewer, Public
Architectural Style Ranch
Structure Type Frame, Vinyl Siding
New Construction false
Schools
Elementary Schools Benton
Middle Schools Benton
High Schools Benton Consolidated High School
Others
Tax ID 0719479003
Read Less Info
Want to know what your home might be worth? Contact us for a FREE valuation!

Our team is ready to help you sell your home for the highest possible price ASAP



