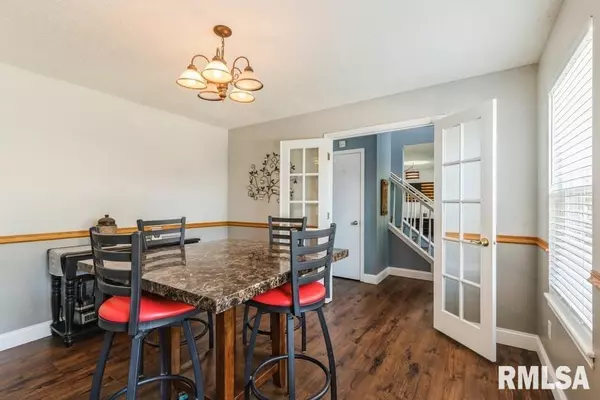For more information regarding the value of a property, please contact us for a free consultation.
Key Details
Sold Price $247,000
Property Type Single Family Home
Sub Type Single Family Residence
Listing Status Sold
Purchase Type For Sale
Square Footage 1,847 sqft
Price per Sqft $133
Subdivision Orchard Park
MLS Listing ID QC4244261
Sold Date 08/29/23
Style Two Story
Bedrooms 3
Full Baths 2
Half Baths 1
Originating Board rmlsa
Year Built 1997
Annual Tax Amount $4,920
Tax Year 2022
Lot Size 0.280 Acres
Acres 0.28
Lot Dimensions 90x142x84x144
Property Sub-Type Single Family Residence
Property Description
Welcome to your dream home! This stunning 2-story residence is nestled in a cul-de-sac neighborhood, offering both tranquility and convenience. With its impeccable features and spacious layout, this home is perfect for comfortable living and entertaining. As you step inside, you'll be greeted by the inviting open concept main level, designed to foster a warm and inclusive atmosphere. The living area boasts a cozy gas fireplace, creating a focal point for relaxation and gatherings. The newer luxury vinyl plank flooring throughout the main level adds a touch of elegance and durability. Upstairs, you'll find three generously sized bedrooms, offering plenty of space for family and guests. The primary bedroom is a true retreat, complete with a walk-in closet for all your storage needs and an en-suite bathroom! Outside, the large level lot provides ample space for outdoor activities, with a portion of it already partially fenced in, offering added privacy. Additionally, a convenient shed provides extra storage. Parking is a breeze with the attached 2-car garage for your vehicles and additional storage space. Don't miss this incredible opportunity!
Location
State IL
County Rock Island
Area Qcara Area
Direction E on County Rd 52, Right on 8th Ave
Rooms
Basement Full, Unfinished
Kitchen Dining Formal, Dining/Living Combo
Interior
Heating Gas, Forced Air, Central Air
Fireplaces Number 1
Fireplaces Type Gas Log, Family Room
Fireplace Y
Appliance Dishwasher, Range/Oven, Refrigerator, Washer, Dryer
Exterior
Exterior Feature Shed(s)
Garage Spaces 2.0
View true
Roof Type Shingle
Street Surface Paved
Garage 1
Building
Lot Description Level
Faces E on County Rd 52, Right on 8th Ave
Foundation Poured Concrete
Water Public, Public Sewer
Architectural Style Two Story
Structure Type Unknown, Vinyl Siding
New Construction false
Schools
Elementary Schools Hampton Elem
Middle Schools Hampton
High Schools United Township
Others
Tax ID 09-17-311-006
Read Less Info
Want to know what your home might be worth? Contact us for a FREE valuation!

Our team is ready to help you sell your home for the highest possible price ASAP



