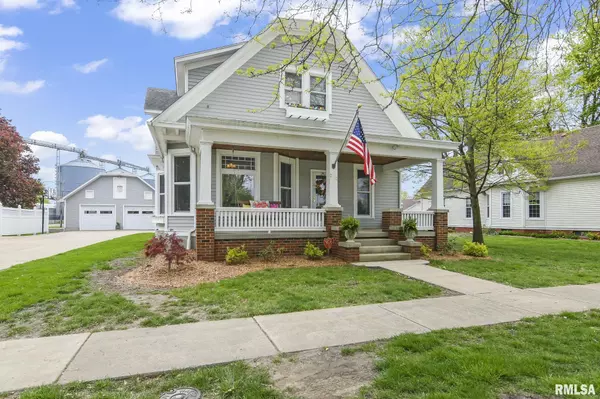For more information regarding the value of a property, please contact us for a free consultation.
Key Details
Sold Price $324,000
Property Type Single Family Home
Sub Type Single Family Residence
Listing Status Sold
Purchase Type For Sale
Square Footage 3,371 sqft
Price per Sqft $96
MLS Listing ID CA1021824
Sold Date 09/25/23
Style Two Story
Bedrooms 4
Full Baths 3
Half Baths 1
Originating Board rmlsa
Year Built 1871
Annual Tax Amount $3,964
Tax Year 2022
Lot Dimensions 81 x 152
Property Sub-Type Single Family Residence
Property Description
Do you have old house love? All the wood details, character, charm and well preserved history? You will love everything this home has to offer. Solid built and well maintained over the years. Showcased on the Main boulevard as you enter Williamsville. A magnificent porch with a swing for you to sit and enjoy the birds chirping. Main level offers Living area, formal dining, office with private bath, family, kitchen, eat in dining, laundry and half bath. There is a front and rear staircase to the upper level which hosts 4 bedrooms and 2 full baths. Attached screened in porch over looks the fenced back yard. Kitchen and baths have in wall, custom storage. Kitchen has granite countertops and a nice island to sit around. Detached 2.5 car HEATED garage with utility sink and floor drains. HUGE loft above garage for additional storage. New Roof 2023 with transferable warranty. Home has been pre-inspected and is ready for its new owners. The village of Williamsville has walking trails from the school to the park and round the lake that all connect. The new homeowner will enjoy these walking paths as well as the new walking path that connects Sherman to Williamsville. The entry to this new walk/bike trail is just a block away. The new owner will also enjoy the new multi million dollar school addition complete with an indoor track that the public gets to use at designated times.
Location
State IL
County Sangamon
Area Cantrall, Sherman, Williamsvil
Direction North on I 55 to Williamsville exit, Right on Main to property on the Right.
Rooms
Basement Full
Kitchen Breakfast Bar, Dining Formal, Dining Informal, Island
Interior
Interior Features Cable Available, Ceiling Fan(s), Garage Door Opener(s), In-Law Floorplan, Solid Surface Counter
Heating Heating Systems - 2+, Hot Water, Electric Water Heater, Cooling Systems - 2+, Central Air
Fireplaces Number 1
Fireplaces Type Gas Log
Fireplace Y
Appliance Dishwasher, Disposal, Hood/Fan, Microwave, Range/Oven, Refrigerator
Exterior
Exterior Feature Screened Patio
Garage Spaces 2.0
View true
Roof Type Shingle
Street Surface Paved
Garage 1
Building
Lot Description Level
Faces North on I 55 to Williamsville exit, Right on Main to property on the Right.
Foundation Brick
Water Public Sewer, Public
Architectural Style Two Story
Structure Type Frame,Vinyl Siding
New Construction false
Schools
Elementary Schools Sherman
Middle Schools Williamsville
High Schools Williamsville-Sherman Cusd #15
Others
Tax ID 07040328019
Read Less Info
Want to know what your home might be worth? Contact us for a FREE valuation!

Our team is ready to help you sell your home for the highest possible price ASAP



