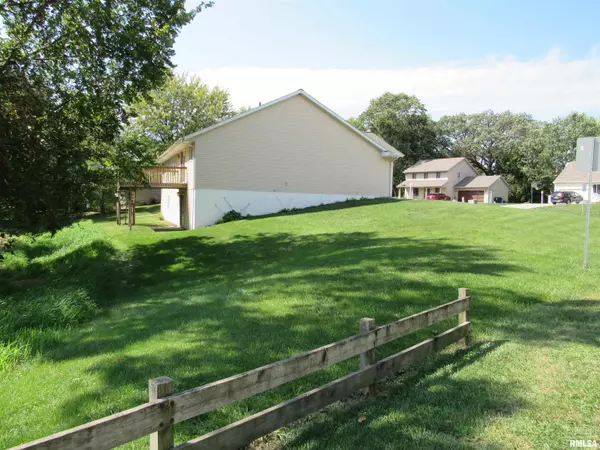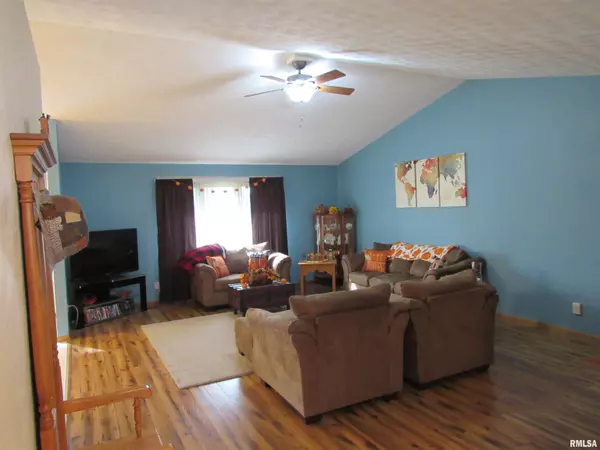For more information regarding the value of a property, please contact us for a free consultation.
Key Details
Sold Price $238,000
Property Type Single Family Home
Sub Type Single Family Residence
Listing Status Sold
Purchase Type For Sale
Square Footage 2,943 sqft
Price per Sqft $80
Subdivision Country Aire Estates
MLS Listing ID PA1245724
Sold Date 11/09/23
Style Ranch
Bedrooms 4
Full Baths 3
Year Built 2000
Annual Tax Amount $5,282
Tax Year 2022
Lot Dimensions 130x114x137x108
Property Sub-Type Single Family Residence
Source rmlsa
Property Description
Spacious 4 bedroom ranch with 3 full baths & 2 stall attached garage. Kitchen offers abundance of Oak cabinetry, breakfast bar & amazing counter space. Stainless Steel appliances included (Refrigerator new in 2022). Large living room with vaulted ceilings opens to informal dining area with slider to 14x14 deck. Convenient main floor laundry room with utility sink - washer and dryer stay. Gorgeous master suite with double closets and master bath with shower/tub combo. Basement features a family room, bedroom & another spacious full bath with walk-in shower. Family room has dry bar area and slider to the back yard. Oversized bedroom with walk-in closet, new ceiling fan and egress window. Basement also has large 24x18 storage room. New water heater & A/C charged in 2023. Some new paint & light fixtures throughout. New toilet basement bathroom 2022. Fiber optic internet available. Move right in!
Location
State IL
County Peoria
Area Paar Area
Zoning Residential
Direction 116 to Lakeshore, L on Phil Gould
Rooms
Basement Finished, Full, Walk Out
Kitchen Breakfast Bar, Dining Informal
Interior
Interior Features Cable Available, Garage Door Opener(s), Radon Mitigation System
Heating Gas, Forced Air, Gas Water Heater, Central Air
Fireplace Y
Appliance Dishwasher, Disposal, Dryer, Microwave, Range/Oven, Refrigerator, Washer, Water Softener Owned
Exterior
Exterior Feature Deck
Garage Spaces 2.0
View true
Roof Type Shingle
Street Surface Paved
Garage 1
Building
Lot Description Corner Lot
Faces 116 to Lakeshore, L on Phil Gould
Foundation Poured Concrete
Water Public Sewer, Public, Sump Pump
Architectural Style Ranch
Structure Type Frame,Vinyl Siding
New Construction false
Schools
High Schools Farmington
Others
Tax ID 16-11-152-040
Read Less Info
Want to know what your home might be worth? Contact us for a FREE valuation!

Our team is ready to help you sell your home for the highest possible price ASAP



