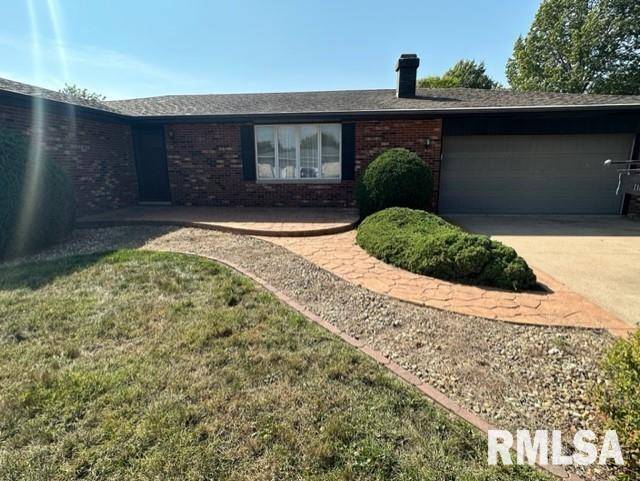For more information regarding the value of a property, please contact us for a free consultation.
Key Details
Sold Price $180,000
Property Type Single Family Home
Sub Type Single Family Residence
Listing Status Sold
Purchase Type For Sale
Square Footage 3,326 sqft
Price per Sqft $54
Subdivision Sheridan Estates
MLS Listing ID CA1024859
Sold Date 11/24/23
Style Ranch
Bedrooms 4
Full Baths 2
Half Baths 1
Originating Board rmlsa
Year Built 1980
Annual Tax Amount $3,142
Tax Year 2022
Lot Size 10,018 Sqft
Acres 0.23
Lot Dimensions 87'x116'
Property Sub-Type Single Family Residence
Property Description
New roof to be completed by Oct 31st. (Storm damage) Nestled in a sought-after location where homes rarely hit the market, this cherished residence awaits its new owner. Set to benefit from a brand-new roof before you take the keys, it promises peace of mind from the outset. A highlight is the expansive 14x15 4-season room, adorned with windows on every side, inviting an abundance of natural light and offering the perfect space for relaxation. Though well-maintained, there's opportunity for you to infuse the home with your unique style and updates. Downstairs, the basement unveils a cozy family room featuring a wood-burning fireplace and wet bar – ideal for entertaining. It also accommodates a 4th bedroom (with a window, though not full egress size) and a spacious 15x25 room with potential for storage, a workshop, or even a 5th bedroom. The oversized 2-car garage is a haven for those seeking storage, with plentiful cabinetry. Setting the tone for this inviting home is the stamped concrete front porch that seamlessly extends to the sidewalk, wrapping around the driveway, adding an elegant touch to the property. Don't miss out; this home promises to captivate and impress. $180 a year lagoon fees. 4 Season porch Sq Ft is included in the main level total sq ft amount.
Location
State IL
County Adams
Area Quincy
Direction South on 24th Street to N Sheridan Dr. head West, turn left on Tiffany Lane and house is on the right.
Rooms
Basement Daylight, Finished, Full
Kitchen Eat-In Kitchen
Interior
Interior Features Blinds, Ceiling Fan(s), Garage Door Opener(s), Wet Bar, Window Treatments
Heating Gas, Forced Air, Central Air
Fireplaces Number 1
Fireplaces Type Family Room, Wood Burning
Fireplace Y
Appliance Dishwasher, Range/Oven, Refrigerator
Exterior
Exterior Feature Porch, Screened Patio, Shed(s)
Garage Spaces 2.0
View true
Roof Type Shingle
Garage 1
Building
Lot Description Level
Faces South on 24th Street to N Sheridan Dr. head West, turn left on Tiffany Lane and house is on the right.
Foundation Poured Concrete
Water Lagoon, Mill Creek
Architectural Style Ranch
Structure Type Frame,Brick
New Construction false
Schools
Elementary Schools Lincoln-Douglas
High Schools Quincy School District #172
Others
Tax ID 20-0-1785-137-00
Read Less Info
Want to know what your home might be worth? Contact us for a FREE valuation!

Our team is ready to help you sell your home for the highest possible price ASAP



