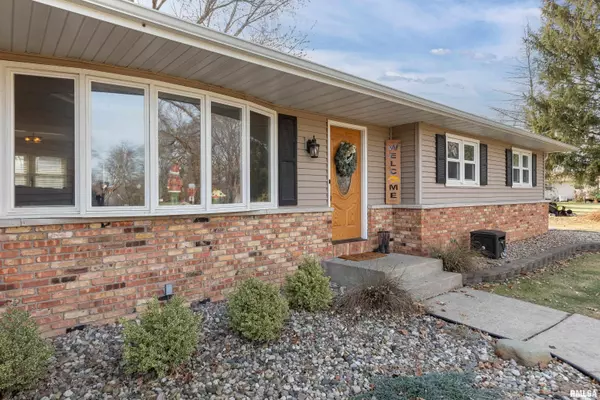For more information regarding the value of a property, please contact us for a free consultation.
Key Details
Sold Price $300,000
Property Type Single Family Home
Sub Type Single Family Residence
Listing Status Sold
Purchase Type For Sale
Square Footage 2,126 sqft
Price per Sqft $141
Subdivision Timber Valley
MLS Listing ID QC4249000
Sold Date 02/23/24
Style Ranch
Bedrooms 4
Full Baths 2
HOA Fees $600
Originating Board rmlsa
Year Built 1975
Annual Tax Amount $3,228
Tax Year 2022
Lot Size 0.870 Acres
Acres 0.87
Lot Dimensions 230' 217' 251' 66' 23'
Property Sub-Type Single Family Residence
Property Description
Welcome to this fabulous 4-bedroom home in the enchanting Timber Valley neighborhood, where the perfect blend of comfort and character awaits. This residence has been updated and adorned with unique features, making it a true gem in the heart of tranquility. As you enter, the warmth of the wood look ceramic tile floors embraces you, creating an inviting atmosphere throughout the home. The custom trim work adds a touch of character to every room, creating a sense of elegance and craftsmanship. The family room is a focal point of relaxation, featuring a fabulous accent wall crafted from reclaimed barn wood and tin that surrounds the wood-burning fireplace. This charming addition not only adds a rustic touch but also serves as a conversation piece, making the family room a cozy haven. Indulge in the luxury of two full bathrooms, both showcasing updated vanities and stylish light fixtures. The thoughtful renovations seamlessly blend modern aesthetics with the home's timeless charm, providing a perfect balance of contemporary convenience and classic allure. Beyond the updates, this home offers a serene retreat, nestled within the Timber Valley neighborhood. The surroundings are a harmonious blend of nature and community, creating a tranquil environment for you to call home. In this exceptional residence, you'll find the perfect harmony of comfort and character—a place where modern sophistication meets timeless charm.
Location
State IA
County Scott
Area Qcara Area
Zoning Residentail
Direction S Mississippi to 130th St to Valley Brook Dr
Rooms
Basement Partially Finished
Kitchen Dining Informal, Pantry
Interior
Interior Features Cable Available, Garage Door Opener(s), Surround Sound Wiring, Blinds, Ceiling Fan(s), High Speed Internet
Heating Gas, Forced Air, Gas Water Heater, Central Air
Fireplaces Number 2
Fireplaces Type Family Room, Recreation Room, Wood Burning
Fireplace Y
Appliance Dishwasher, Disposal, Microwave, Range/Oven, Refrigerator, Water Softener Owned
Exterior
Exterior Feature Fenced Yard, Patio, Shed(s)
Garage Spaces 2.0
View true
Roof Type Shingle
Street Surface Paved
Garage 1
Building
Lot Description Level
Faces S Mississippi to 130th St to Valley Brook Dr
Foundation Poured Concrete
Water Septic System, Shared Well
Architectural Style Ranch
Structure Type Frame,Brick Partial,Vinyl Siding
New Construction false
Schools
Elementary Schools Blue Grass
Middle Schools Walcott
High Schools Davenport
Others
HOA Fee Include Common Area Maintenance,Maintenance/Well,Maintenance Road
Tax ID 720805113
Read Less Info
Want to know what your home might be worth? Contact us for a FREE valuation!

Our team is ready to help you sell your home for the highest possible price ASAP



