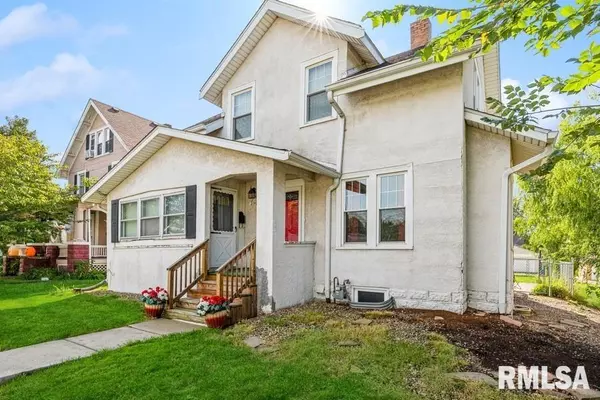For more information regarding the value of a property, please contact us for a free consultation.
Key Details
Sold Price $135,000
Property Type Single Family Home
Sub Type Single Family Residence
Listing Status Sold
Purchase Type For Sale
Square Footage 2,329 sqft
Price per Sqft $57
Subdivision Moline Heights
MLS Listing ID QC4247275
Sold Date 02/27/24
Style One and Half Story
Bedrooms 3
Full Baths 1
Half Baths 1
Originating Board rmlsa
Year Built 1935
Annual Tax Amount $3,099
Tax Year 2022
Lot Dimensions 50x136x49x136
Property Description
Nestled in a quaint neighborhood, this charming 3-bedroom stucco house in Moline is a true gem. Offering a perfect blend of comfort, style, & functionality, this residence is sure to captivate those seeking a cozy & inviting place to call home. The front porch features new windows - allowing you to comfortably enjoy the outside from the inside. The living room design allows for easy interaction & an abundance of natural light. The formal dining room features elegant finishes & space for memorable dining experiences. The kitchen exudes classic style with its well-crafted cabinetry and traditional design elements. Upstairs, you'll discover 3 bedrooms & a full bathroom. Each room is designed with comfort & functionality in mind. The 2-car garage & extra shed in the exterior of the home provide a ton of room for storage. The fenced yard is the ideal setting for hosting gatherings or barbeques! This property combines classic style and a welcoming atmosphere, making it a place to create lasting memories. Schedule a viewing today!
Location
State IL
County Rock Island
Area Qcara Area
Direction From 19th St heading S, L on 12th Ave., Property on R
Rooms
Basement Partially Finished
Kitchen Dining Formal, Eat-In Kitchen
Interior
Interior Features Ceiling Fan(s)
Heating Gas, Forced Air, Gas Water Heater
Fireplace Y
Appliance Dryer, Hood/Fan, Range/Oven, Refrigerator, Washer
Exterior
Exterior Feature Fenced Yard, Screened Patio, Shed(s)
Garage Spaces 2.0
View true
Roof Type Shingle
Street Surface Alley,Paved
Parking Type Alley Access, Detached, Paved
Garage 1
Building
Lot Description Level
Faces From 19th St heading S, L on 12th Ave., Property on R
Water Public Sewer
Architectural Style One and Half Story
Structure Type Stucco
New Construction false
Schools
High Schools Moline
Others
Tax ID 17-04-201-005
Read Less Info
Want to know what your home might be worth? Contact us for a FREE valuation!

Our team is ready to help you sell your home for the highest possible price ASAP
GET MORE INFORMATION

Jackie Weisenburger ABR, SRS, EPro,
Broker | License ID: 475.141177
Broker License ID: 475.141177



