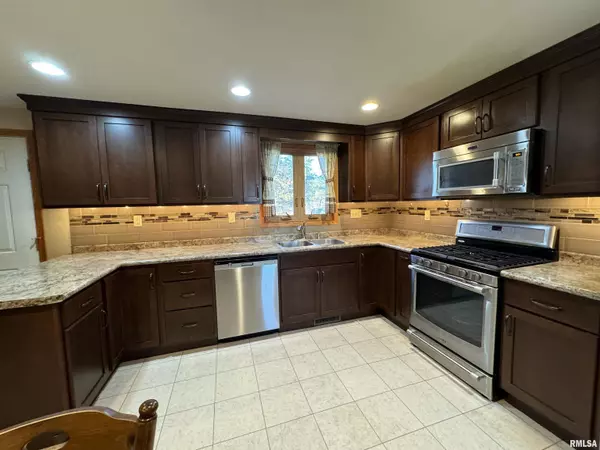For more information regarding the value of a property, please contact us for a free consultation.
Key Details
Sold Price $333,000
Property Type Single Family Home
Sub Type Single Family Residence
Listing Status Sold
Purchase Type For Sale
Square Footage 1,152 sqft
Price per Sqft $289
Subdivision Greene Township
MLS Listing ID QC4250521
Sold Date 04/19/24
Style Ranch
Bedrooms 3
Full Baths 2
Half Baths 1
Originating Board rmlsa
Year Built 1984
Annual Tax Amount $4,914
Tax Year 2022
Lot Size 8.700 Acres
Acres 8.7
Lot Dimensions 1337 x 450 x 1350 x 95
Property Sub-Type Single Family Residence
Property Description
Beautiful 3bedroom Country Home on 8.7 Acres (m.o.l.)!! This property comes with stunning country views as you gaze upon your open pasture and neighboring farmland to the south and west side of your home that goes on for miles! Your property is fully equip for horses with a large 50x36 barn featuring 4 horse stalls, an attached tackle room ready to hang your saddles up, plenty of space to store your hay, and a 50x50 lean to on the southside of the horse barn. Your 64x40 shed was built approximately 10yrs ago and features a 12x12 door, workshop area, and a concrete floor. Both barns are equip with lighting/electric. The horse barn features electric waters. This home features lots of yard space as well as a garden with annual Asparagus and Rhubarb already growing. Your property to the south features open land as well as wooded areas. The home has been well maintained and features many updates over the years. The spacious kitchen features chestnut cabinets, Stainless steel appliances, and tile flooring. The main level laundry room features lots of additional cabinet space. The full basement is equip with a full bathroom and the rest of the basement is full of possibilities and ready to be finished for additional living space. The basement does feature a full size door that leads outside to a stairway going up to the backyard. The home features lots of closest space and the master bedroom does have a walk-in closet. This home is a treasure! Call now to come out and see it!
Location
State IL
County Mercer
Area Qcara Area
Direction From Hwy 67, Turn East onto 85th Ave., Property is on the South side of the road before 270th St
Rooms
Basement Egress Window(s), Full
Kitchen Eat-In Kitchen
Interior
Interior Features Cable Available, Ceiling Fan(s), High Speed Internet
Heating Forced Air, Propane Rented, Central Air
Fireplace Y
Appliance Dishwasher, Dryer, Microwave, Range/Oven, Refrigerator, Washer, Water Softener Owned
Exterior
Exterior Feature Outbuilding(s), Pole Barn, Replacement Windows, Shed(s)
Garage Spaces 2.0
View true
Roof Type Shingle
Street Surface Gravel
Garage 1
Building
Lot Description Agricultural, Level, Pasture, Sloped, Wooded
Faces From Hwy 67, Turn East onto 85th Ave., Property is on the South side of the road before 270th St
Foundation Poured Concrete
Water Septic System, Shared Well
Architectural Style Ranch
Structure Type Pole Frame,Vinyl Siding
New Construction false
Schools
High Schools Sherrard
Others
Tax ID 11-11-23-400-007
Read Less Info
Want to know what your home might be worth? Contact us for a FREE valuation!

Our team is ready to help you sell your home for the highest possible price ASAP



