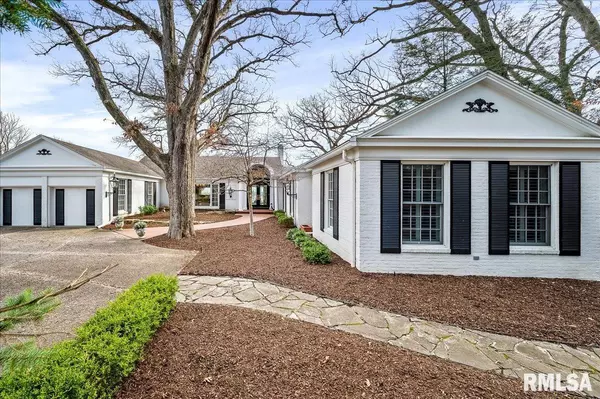For more information regarding the value of a property, please contact us for a free consultation.
Key Details
Sold Price $775,000
Property Type Single Family Home
Sub Type Single Family Residence
Listing Status Sold
Purchase Type For Sale
Square Footage 4,380 sqft
Price per Sqft $176
Subdivision High Point
MLS Listing ID PA1248876
Sold Date 06/17/24
Style Ranch
Bedrooms 3
Full Baths 3
Half Baths 1
HOA Fees $100
Originating Board rmlsa
Year Built 1952
Annual Tax Amount $16,314
Tax Year 2022
Lot Size 0.870 Acres
Acres 0.87
Lot Dimensions 96 x 396
Property Description
Welcome to exceptional 570 E. High Point Road within prestigious High Point subdivision. This all-brick traditional ranch is nestled on a private cul-de-sac, offering a serene retreat. This exquisite residence features 3 bedrooms and 3 1/2 baths, providing both luxury and functionality. As you enter, you'll be greeted by an inviting foyer with an arched ceiling, setting the tone for elegance. Large windows frame expansive river views and create an atmosphere of warmth and sophistication. The main floor boasts crown molding, gleaming hardwood floors, solid doors, and detailed trim that add touches of refinement. The main floor family room is the perfect spot to unwind by one of two fireplaces. Entertain in style with a wet bar conveniently located in the formal dining room, ideal for hosting gatherings and celebrations. For added convenience, there's a recreation room in the basement complete with an additional bar offering plenty of space for recreation and relaxation. The property is equipped with innovative features such as I Wave-R air purifiers and Thermidistats ensuring optimal air quality and humidity levels. New windows in living areas and SunGard window protection enhance energy efficiency while flooding the space with natural light. Enjoy peace of mind with a security system and radon system in place. Additional amenities include a small garage heater, abundant storage, and an irrigation system. Discover the perfect blend of luxury and comfort.
Location
State IL
County Peoria
Area Paar Area
Zoning residential
Direction Knoxville to Mount Hawley to High Point
Rooms
Basement Finished, Partial
Kitchen Dining Formal, Eat-In Kitchen
Interior
Interior Features Air Purifier, Attic Storage, Bar, Cable Available, Ceiling Fan(s), Garage Door Opener(s), Garden Tub, Radon Mitigation System, Security System, Solid Surface Counter, Wet Bar
Heating Gas, Forced Air, Central Air
Fireplaces Number 2
Fireplaces Type Family Room, Gas Log, Living Room
Fireplace Y
Appliance Dishwasher, Disposal, Dryer, Microwave, Range/Oven, Refrigerator, Washer
Exterior
Exterior Feature Deck, Replacement Windows
Garage Spaces 2.0
View true
Roof Type Shingle
Street Surface Paved,Private Road
Parking Type Attached, Guest Parking, Private
Garage 1
Building
Lot Description Cul-De-Sac, River View
Faces Knoxville to Mount Hawley to High Point
Foundation Block
Water Public Sewer, Public
Architectural Style Ranch
Structure Type Frame,Brick
New Construction false
Schools
High Schools Richwoods
Others
Tax ID 14-09-429-004
Read Less Info
Want to know what your home might be worth? Contact us for a FREE valuation!

Our team is ready to help you sell your home for the highest possible price ASAP
GET MORE INFORMATION

Jackie Weisenburger ABR, SRS, EPro,
Broker | License ID: 475.141177
Broker License ID: 475.141177



