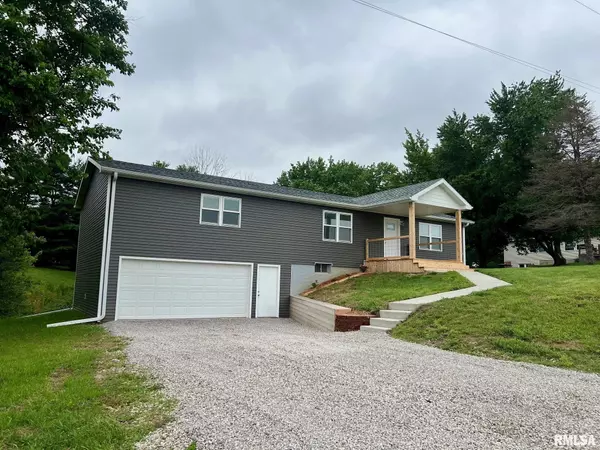For more information regarding the value of a property, please contact us for a free consultation.
Key Details
Sold Price $265,000
Property Type Single Family Home
Sub Type Single Family Residence
Listing Status Sold
Purchase Type For Sale
Square Footage 2,496 sqft
Price per Sqft $106
Subdivision Vineyard Hills Acres
MLS Listing ID CA1029528
Sold Date 07/02/24
Style Ranch
Bedrooms 3
Full Baths 3
Half Baths 1
Originating Board rmlsa
Year Built 1981
Annual Tax Amount $2,256
Tax Year 2023
Lot Size 0.430 Acres
Acres 0.43
Lot Dimensions 140 x 135
Property Sub-Type Single Family Residence
Property Description
STUNNING, Newly Remodeled w/an Addition!! 3 bed/3.5 bath Home tucked in Petersburg's Countryside! This home has such a custom feel along with new Electric, Plumbing, Septic, Roof, Siding, Soffits, Tankless HWH, Doors, Trim, Fixtures, Flooring, Pella Windows, Exterior Doors, Built in "Dump Zone" for shoes, bags, etc, Bathrooms, Kitchen & Appliances! The Open Floor Plan and Room Sizes are phenomenal. Kitchen boasts ENORMOUS island, new cabinets w custom stain, granite countertops, undercabinet lighting and walk in pantry! PLUS access to the "entertaining dream" of 48 ft deck across the entire back of the home! Liv /Din Room sits at the front of the home w/ picture window full of country views & in the center of it all! Down the hall, experience 2 bedrooms, (both have walk in closets), full bath complete w/ tiled shower, granite countertops & tile flrs. Primary Suite offers HUGE walk in closet, slider to the deck, barn door & beautiful private suite w double sinks, makeup mirrors, & 2 head shower w/glass doors! WOW! Downstairs Walkout has Family/ Rec Room, Possible 4th bedroom or Workout Rm, Bar Area, Laundry Rm & Full Bath. It's a stunner & has such space and industrial feel!! Laundry area has room for storage . Huge, deep Garage has plenty room for cars and a workshop! See it today before its GONE!
Location
State IL
County Menard
Area Petersburg, Tallula, Oakford
Direction Take Highway 97 N to Rt 123 E, turn R. Follow to 5th Street, turn L. Road winds to stop sign, go L on Vineyard Hills Road
Rooms
Basement Full, Partially Finished, Walk Out
Kitchen Dining Informal, Eat-In Kitchen, Island, Pantry
Interior
Interior Features Blinds, Cable Available, Ceiling Fan(s), Garage Door Opener(s), High Speed Internet
Heating Gas, Forced Air, Gas Water Heater, Central Air, Tankless Water Heater
Fireplace Y
Appliance Dishwasher, Microwave, Range/Oven, Refrigerator
Exterior
Exterior Feature Deck, Porch, Replacement Windows
Garage Spaces 2.0
View true
Roof Type Shingle
Street Surface Paved
Garage 1
Building
Lot Description Level, Sloped
Faces Take Highway 97 N to Rt 123 E, turn R. Follow to 5th Street, turn L. Road winds to stop sign, go L on Vineyard Hills Road
Foundation Concrete, Poured Concrete
Water Public, Septic System
Architectural Style Ranch
Structure Type Frame,Vinyl Siding
New Construction false
Schools
High Schools Porta Cusd #202
Others
Tax ID 11-11-403-018
Read Less Info
Want to know what your home might be worth? Contact us for a FREE valuation!

Our team is ready to help you sell your home for the highest possible price ASAP



