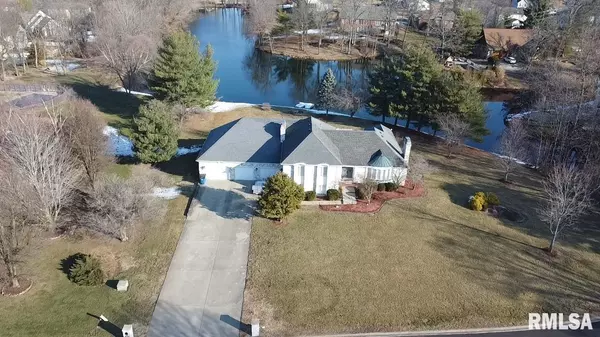For more information regarding the value of a property, please contact us for a free consultation.
Key Details
Sold Price $420,000
Property Type Single Family Home
Sub Type Single Family Residence
Listing Status Sold
Purchase Type For Sale
Square Footage 3,344 sqft
Price per Sqft $125
Subdivision Queen Lake
MLS Listing ID EB453501
Sold Date 07/05/24
Style Tri-Level
Bedrooms 4
Full Baths 3
Half Baths 2
Originating Board rmlsa
Year Built 1986
Annual Tax Amount $12,893
Tax Year 2022
Lot Dimensions 215x195
Property Description
ASSUMABLE LOAN UNDER 3%! Welcome to your luxurious oasis nestled in one of the most coveted neighborhoods! This exquisite 4-bedroom, 5-bathroom brick home exudes elegance and sophistication, offering unparalleled comfort and style. Situated on a tranquil lake, the picturesque setting provides a serene backdrop for everyday living and entertaining. Upon entering, you'll be greeted by a spacious living area, which boasts an abundance of natural light, creating a bright and inviting atmosphere. The gourmet kitchen is a chef's dream, featuring high-end Viking appliances, including a cooktop and microwave, perfect for culinary creations. Plantation shutters adorn the windows, adding both charm and privacy, while a wet bar offers convenience for entertaining guests. Step outside to the sunroom and composite decking, where you can bask in the beauty of the surrounding landscape or host gatherings with loved ones. Whether you're sipping your morning coffee or enjoying a glass of wine at sunset, this outdoor space is sure to become your favorite retreat. Don't miss your chance to make this dream home yours—schedule a showing today!
Location
State IL
County Jefferson
Area Ebor Area
Direction From Mt. Vernon, take Broadway to N 34th st and follow to Piccadilly Ave. Travel west to property.
Rooms
Kitchen Breakfast Bar, Dining Formal, Dining/Living Combo, Eat-In Kitchen, Island
Interior
Interior Features Blinds, Bar, Cable Available, Ceiling Fan(s), Garage Door Opener(s), Garden Tub, High Speed Internet, In-Law Floorplan, Security System, Skylight(s), Solid Surface Counter, Wet Bar
Heating Gas, Heating Systems - 2+, Forced Air, Cooling Systems - 2+, Central Air
Fireplaces Number 2
Fireplaces Type Family Room, Gas Log, Living Room, Wood Burning Stove
Fireplace Y
Appliance Dishwasher, Hood/Fan, Microwave, Other, Refrigerator
Exterior
Exterior Feature Deck, Porch/3-Season
Garage Spaces 3.0
View true
Roof Type Shingle
Parking Type Attached, Paved
Garage 1
Building
Lot Description Lake View
Faces From Mt. Vernon, take Broadway to N 34th st and follow to Piccadilly Ave. Travel west to property.
Water Public Sewer, Public
Architectural Style Tri-Level
Structure Type Frame,Brick
New Construction false
Schools
Elementary Schools Mt Vernon
Middle Schools Mt Vernon
High Schools Mt Vernon
Others
Tax ID 0625326016
Read Less Info
Want to know what your home might be worth? Contact us for a FREE valuation!

Our team is ready to help you sell your home for the highest possible price ASAP
GET MORE INFORMATION

Jackie Weisenburger ABR, SRS, EPro,
Broker | License ID: 475.141177
Broker License ID: 475.141177



