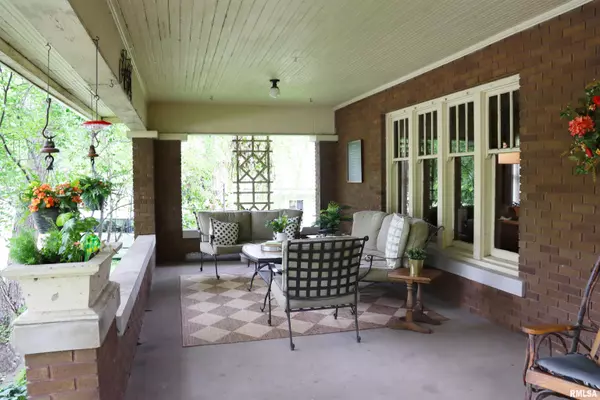For more information regarding the value of a property, please contact us for a free consultation.
Key Details
Sold Price $225,000
Property Type Single Family Home
Sub Type Single Family Residence
Listing Status Sold
Purchase Type For Sale
Square Footage 2,604 sqft
Price per Sqft $86
Subdivision Pearce
MLS Listing ID PA1250385
Sold Date 07/31/24
Style Two Story
Bedrooms 5
Full Baths 2
Originating Board rmlsa
Year Built 1924
Annual Tax Amount $4,321
Tax Year 2023
Lot Size 0.290 Acres
Acres 0.29
Lot Dimensions See GIS
Property Sub-Type Single Family Residence
Property Description
Sprawling 2 story Classic Four Square Craftsman all-brick home in the heart of Chenoa. You'll be charmed by the original woodwork, stunning opal-leaded stained glass, transom windows, built-ins & character in this home. You'll find the perfect blend of modern updates & original features. Main floor boasts refinished hardwood flooring throughout and tons of natural light. Spacious formal dining room w/ beautiful buffet - great for entertaining & storage! Incredible kitchen remodel boasts custom cabinetry, granite countertops, all high-end s/s appliances & pantry. Main floor office (or additional BR) as well. Upper level features hardwood flooring across 5 bedrooms boasting closets with custom built-in chests. Spacious attic could easily be finished for additional living space if needed. Detached 2 car garage, beautiful landscaping, great shade from trees. Large front porch is a great place to relax & enjoy the summer. Laundry chutes on both main & upper levels. Updates include kitchen remodel '09, HVAC '22, added full bath to main floor, roof '14, garage roof '22, gutter guards '22, water heater '22. Loved & adored for 40 years... ready for a new owner to love it too!
Location
State IL
County Mclean
Area Paar Area
Direction Cemetery Ave to Maple St
Rooms
Basement Full, Unfinished
Kitchen Dining Formal, Pantry
Interior
Interior Features Cable Available, Solid Surface Counter, Ceiling Fan(s), Window Treatments
Heating Gas, Forced Air, Central Air
Fireplace Y
Appliance Dishwasher, Dryer, Hood/Fan, Microwave, Range/Oven, Refrigerator, Washer
Exterior
Exterior Feature Porch
Garage Spaces 2.0
View true
Roof Type Shingle
Street Surface Paved
Garage 1
Building
Lot Description Level
Faces Cemetery Ave to Maple St
Foundation Block
Water Public Sewer, Public, Sump Pump
Architectural Style Two Story
Structure Type Frame,Brick
New Construction false
Schools
High Schools Prairie Central
Others
Tax ID 03-11-228-003
Read Less Info
Want to know what your home might be worth? Contact us for a FREE valuation!

Our team is ready to help you sell your home for the highest possible price ASAP



