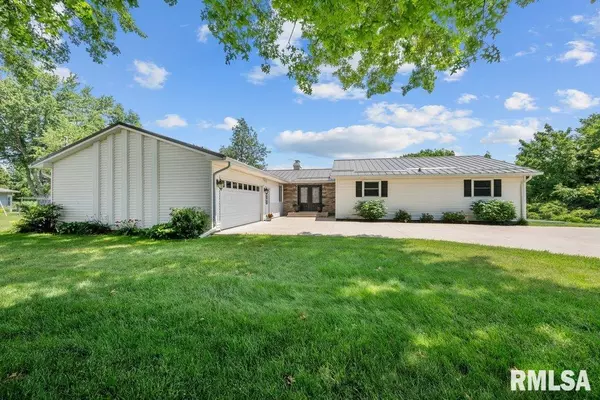For more information regarding the value of a property, please contact us for a free consultation.
Key Details
Sold Price $277,000
Property Type Single Family Home
Sub Type Single Family Residence
Listing Status Sold
Purchase Type For Sale
Square Footage 2,139 sqft
Price per Sqft $129
Subdivision Valley View Acres
MLS Listing ID QC4253887
Sold Date 08/09/24
Style Ranch
Bedrooms 3
Full Baths 2
Originating Board rmlsa
Year Built 1975
Annual Tax Amount $3,299
Tax Year 2023
Lot Size 1.030 Acres
Acres 1.03
Lot Dimensions 302x150
Property Sub-Type Single Family Residence
Property Description
Contingency offer accepted with a 72 hour clause" Location, location, location!! Welcome home to this pristine ranch style house in Riverdale School District! As you walk through the stunning entryway to your left you're greeted by a large eat in kitchen, a sunroom/laundry room, a formal dining room and a large living room with French doors to the patio that overlooks the massive back yard. To your right, there are 3 very spacious bedrooms and 2 full bathrooms. This house has plenty of updates; New gutters and roof ice guards (2023), updated bathrooms (2023), high efficiency furnace (2018), new metal roof (2016), new driveway (2016), new well pump (2016), and replacement windows throughout. There is also an unfinished basement that provides plenty of room for storage. This house has everything you're looking for in your next home!
Location
State IL
County Rock Island
Area Qcara Area
Zoning Residential
Direction Heading North on Route 84, turn Right on 94th Ave N, turn Right on 256th St N
Rooms
Basement Crawl Space, Full, Unfinished
Kitchen Dining Formal, Eat-In Kitchen
Interior
Interior Features Blinds, High Speed Internet, Window Treatments
Heating Gas, Forced Air, Gas Water Heater, Central Air
Fireplaces Number 1
Fireplaces Type Living Room, Wood Burning
Fireplace Y
Appliance Dishwasher, Dryer, Microwave, Range/Oven, Refrigerator, Washer, Water Filtration System, Water Softener Owned
Exterior
Exterior Feature Patio, Shed(s)
Garage Spaces 2.0
View true
Roof Type Metal
Street Surface Paved
Garage 1
Building
Lot Description Level
Faces Heading North on Route 84, turn Right on 94th Ave N, turn Right on 256th St N
Foundation Block
Water Private Well, Septic System
Architectural Style Ranch
Structure Type Frame,Vinyl Siding
New Construction false
Schools
High Schools Riverdale
Others
Tax ID 05-27-301-007
Read Less Info
Want to know what your home might be worth? Contact us for a FREE valuation!

Our team is ready to help you sell your home for the highest possible price ASAP



