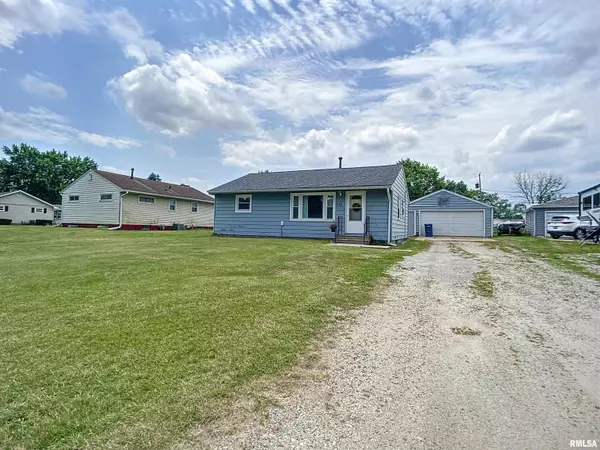For more information regarding the value of a property, please contact us for a free consultation.
Key Details
Sold Price $110,000
Property Type Single Family Home
Sub Type Single Family Residence
Listing Status Sold
Purchase Type For Sale
Square Footage 816 sqft
Price per Sqft $134
Subdivision Green Park
MLS Listing ID QC4253646
Sold Date 08/13/24
Style Ranch
Bedrooms 2
Full Baths 1
Originating Board rmlsa
Year Built 1957
Annual Tax Amount $3,335
Tax Year 2023
Lot Size 10,890 Sqft
Acres 0.25
Lot Dimensions 67x170x66x161
Property Description
Welcome to this move-in-ready 2-bed, 1-bath ranch home in Colona, where a fresh start awaits you at every turn. This home has been meticulously gutted and fully renovated (2024), ensuring that every inch inside is as good as new. Inside, a bright and welcoming living room greets you. The kitchen has been equipped with sleek stainless steel appliances. Down the hall, you'll find two large bedrooms with plush new carpet and plenty of closet space. Outside, the huge backyard is a blank canvas for your outdoor living dreams, partially fenced for privacy and ready for your personal touch. A covered patio next to the garage provides the perfect spot for al fresco dining, while an additional patio space nearby offers even more room to relax or entertain. But wait, there's more—a bonus second garage (15x24) in the backyard offers versatile storage options for vehicles, yard equipment, or any of your hobbies. This turnkey home is move-in ready and sure to attract attention, so don't delay. Schedule a showing today and make this dream home yours before it's too late!
Location
State IL
County Henry
Area Qcara Area
Direction Rt 84 to E 7th Ave east to Greenway Ave south
Rooms
Basement None
Kitchen Other Kitchen/Dining
Interior
Interior Features Ceiling Fan(s)
Heating Gas, Forced Air, Gas Water Heater, Central Air
Fireplace Y
Appliance Dryer, Hood/Fan, Microwave, Range/Oven, Refrigerator, Washer
Exterior
Exterior Feature Patio
Garage Spaces 3.0
View true
Roof Type Shingle
Street Surface Paved
Parking Type Detached, Gravel, On Street, Paved
Garage 1
Building
Lot Description Level
Faces Rt 84 to E 7th Ave east to Greenway Ave south
Foundation Slab
Water Public Sewer, Public
Architectural Style Ranch
Structure Type Aluminum Siding
New Construction false
Schools
High Schools United Township
Others
Tax ID 06-11-351-015
Read Less Info
Want to know what your home might be worth? Contact us for a FREE valuation!

Our team is ready to help you sell your home for the highest possible price ASAP
GET MORE INFORMATION

Jackie Weisenburger ABR, SRS, EPro,
Broker | License ID: 475.141177
Broker License ID: 475.141177



