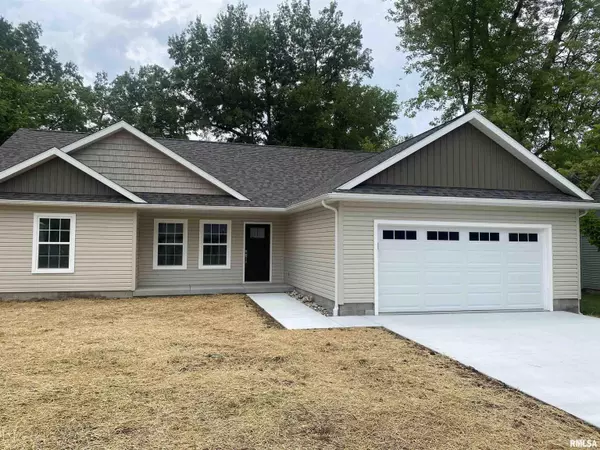For more information regarding the value of a property, please contact us for a free consultation.
Key Details
Sold Price $235,000
Property Type Single Family Home
Sub Type Single Family Residence
Listing Status Sold
Purchase Type For Sale
Square Footage 1,460 sqft
Price per Sqft $160
MLS Listing ID EB454617
Sold Date 09/20/24
Style Ranch
Bedrooms 3
Full Baths 2
Originating Board rmlsa
Year Built 2024
Annual Tax Amount $252
Tax Year 2022
Lot Size 0.260 Acres
Acres 0.26
Lot Dimensions 79x142.5
Property Sub-Type Single Family Residence
Property Description
Be the FIRST to own this 3 bed, 2 bath NEWLY CONSTRUCTED BEAUTY in Carterville! Stunning, high quality finishes and a floorplan that has ZERO wasted space & provides huge living /family areas & privacy with split floorplan. Specialty vaulted ceilings, luxury plank flooring in shades of gray, custom soft-close cabinetry, tall crown molding, under cabinet LED lighting, whirlpool stainless steel appliances including 5 burner stove top with convection/air fryer oven! Master bath has extra make-up vanity with LED fog-free mirror. Extra blown in insulation makes this an energy efficient home. You will be delighted at eye-catching light fixtures & proud of many "EXTRAS". Unforgettable & affordable!
Location
State IL
County Williamson
Area Ebor Area
Zoning Residential
Direction Rt 13 to N on Division to Prentice (Just north of Jr High), follow to end and turn left for 1 block and turn right on Barr to home on right.
Rooms
Basement None
Kitchen Breakfast Bar, Eat-In Kitchen, Island
Interior
Interior Features Blinds, Ceiling Fan(s), Vaulted Ceiling(s), Garage Door Opener(s), Solid Surface Counter
Heating Electric, Forced Air, Heat Pump, Central Air
Fireplace Y
Appliance Dishwasher, Disposal, Hood/Fan, Microwave, Range/Oven, Refrigerator
Exterior
Exterior Feature Porch
Garage Spaces 2.0
View true
Roof Type Shingle
Street Surface Paved
Garage 1
Building
Lot Description Level
Faces Rt 13 to N on Division to Prentice (Just north of Jr High), follow to end and turn left for 1 block and turn right on Barr to home on right.
Foundation Slab
Water Public Sewer, Public
Architectural Style Ranch
Structure Type Frame,Vinyl Siding
New Construction true
Schools
Elementary Schools Carterville
Middle Schools Carterville
High Schools Carterville
Others
Tax ID 05-11-154-010
Read Less Info
Want to know what your home might be worth? Contact us for a FREE valuation!

Our team is ready to help you sell your home for the highest possible price ASAP



