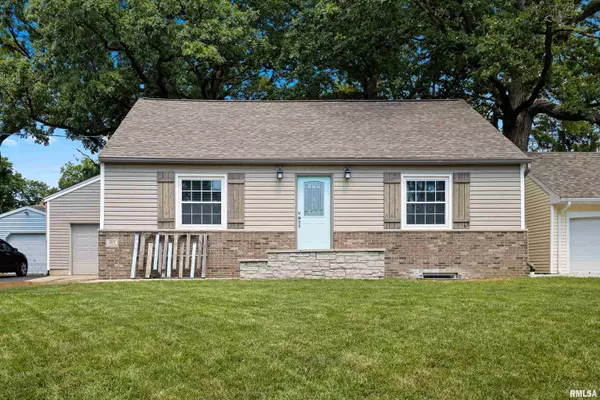For more information regarding the value of a property, please contact us for a free consultation.
Key Details
Sold Price $251,000
Property Type Single Family Home
Sub Type Single Family Residence
Listing Status Sold
Purchase Type For Sale
Square Footage 2,678 sqft
Price per Sqft $93
Subdivision Darnell
MLS Listing ID PA1252259
Sold Date 09/20/24
Style One and Half Story
Bedrooms 4
Full Baths 2
Originating Board rmlsa
Year Built 1942
Annual Tax Amount $3,185
Tax Year 2023
Lot Dimensions 60 x 160
Property Sub-Type Single Family Residence
Property Description
One of a kind!!! Incredible use of square footage and style, this home is bigger than it looks from the street. Sellers have put a great deal of care in updating this property and you can feel it when you step in the door. BRAND NEW Master living space in the basement with new egress, dry wall, french barn doors, carpeting, paint... the works. Create your own oasis in the basement with the full bath/laundry room, office area, potential TV area or workout area, updated in 8/2024. The upstairs has custom finishes with 3 recessed twin bed spaces that are so cozy with their own separate outlets and lighting, updated in 2020. Homey feeling in the layout on the main level with easy access to the outdoor deck, fire pit, basketball court and shed. Gather your family together for meals at the table, close to the kitchen which is the heart of this home. Deep 1.5 garage will not disappoint for storage. Move in ready!
Location
State IL
County Woodford
Area Paar Area
Direction Rt. 117 to Gloria Dr.
Rooms
Basement Crawl Space, Egress Window(s), Partially Finished
Kitchen Breakfast Bar, Dining Informal, Dining/Living Combo, Eat-In Kitchen, Pantry
Interior
Interior Features Attic Storage, Blinds, Cable Available, Ceiling Fan(s), Garage Door Opener(s), High Speed Internet, Radon Mitigation System
Heating Gas, Forced Air, Gas Water Heater, Central Air, Window Unit(s)
Fireplaces Number 1
Fireplaces Type Electric, Living Room
Fireplace Y
Appliance Dishwasher, Disposal, Dryer, Hood/Fan, Microwave, Range/Oven, Refrigerator, Washer, Water Filtration System
Exterior
Exterior Feature Deck, Fenced Yard, Replacement Windows, Shed(s)
Garage Spaces 1.0
View true
Roof Type Shingle
Street Surface Curbs & Gutters,Paved
Garage 1
Building
Lot Description Level
Faces Rt. 117 to Gloria Dr.
Foundation Block
Water Public Sewer, Public
Architectural Style One and Half Story
Structure Type Frame,Brick Partial,Vinyl Siding,Wood Siding
New Construction false
Schools
High Schools Eureka
Others
Tax ID 13-13-215-003
Read Less Info
Want to know what your home might be worth? Contact us for a FREE valuation!

Our team is ready to help you sell your home for the highest possible price ASAP



