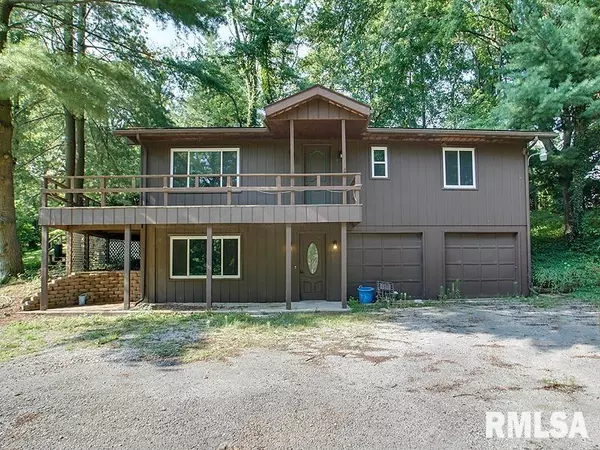For more information regarding the value of a property, please contact us for a free consultation.
Key Details
Sold Price $215,000
Property Type Single Family Home
Sub Type Single Family Residence
Listing Status Sold
Purchase Type For Sale
Square Footage 1,568 sqft
Price per Sqft $137
MLS Listing ID CA1030565
Sold Date 09/27/24
Style Raised Ranch
Bedrooms 2
Full Baths 2
Half Baths 1
Originating Board rmlsa
Annual Tax Amount $2,707
Tax Year 2023
Lot Size 2.000 Acres
Acres 2.0
Lot Dimensions 300x300
Property Sub-Type Single Family Residence
Property Description
Nestled within a serene woodland setting on a sprawling 2-acre lot, this charming 2-bedroom, 2.5-bathroom cabin-style home offers an idyllic retreat from city life. Located in a quaint, friendly town, this property promises tranquility and a connection with nature. The cabin features rustic yet modern interiors with a spacious living area warmed by a stone fireplace, perfect for cozy gatherings during winter evenings. The kitchen boasts black appliances, and ample cabinet space, catering to both functionality and style. Upstairs, two generous bedrooms await, each with its own private bathroom adorned with contemporary fixtures and finishes. Large windows throughout the home frame picturesque views of the surrounding trees, allowing natural light to flood the interior and create a peaceful ambiance. Outside, the expansive deck provides an ideal spot for morning coffee or evening stargazing, overlooking a lush landscape that invites exploration and outdoor activities. Conveniently located near 2 larger towns , yet offering the privacy and tranquility of rural living, this cabin is perfect for those seeking a balanced lifestyle. Whether as a weekend getaway or a permanent residence, this property embodies the essence of comfortable living in harmony with nature. Discover the allure of small-town charm combined with the allure of a cabin in the woods – your perfect retreat awaits.
Location
State IL
County Christian
Area Remainder Christian Co
Direction From RT 29 Continue on W Springfield Rd. Drive to N Oakley St in Edinburg Turn right onto County Rd 725 E/W Springfield Rd Continue to follow W Springfield Rd Turn right onto Vine St Turn left onto N Oakley St
Rooms
Kitchen Dining/Living Combo
Interior
Heating Electric, Central Air, Other
Fireplaces Number 1
Fireplaces Type Gas Log, Living Room, Wood Burning Stove
Fireplace Y
Appliance Dishwasher, Range/Oven, Refrigerator
Exterior
Garage Spaces 2.0
View true
Roof Type Shingle
Garage 1
Building
Lot Description Creek, Sloped, Wooded
Faces From RT 29 Continue on W Springfield Rd. Drive to N Oakley St in Edinburg Turn right onto County Rd 725 E/W Springfield Rd Continue to follow W Springfield Rd Turn right onto Vine St Turn left onto N Oakley St
Foundation Concrete
Water Public Sewer, Public
Architectural Style Raised Ranch
Structure Type Frame,Wood Siding
New Construction false
Schools
High Schools Edinburg District #4
Others
Tax ID 03-07-14-411-001-00
Read Less Info
Want to know what your home might be worth? Contact us for a FREE valuation!

Our team is ready to help you sell your home for the highest possible price ASAP



