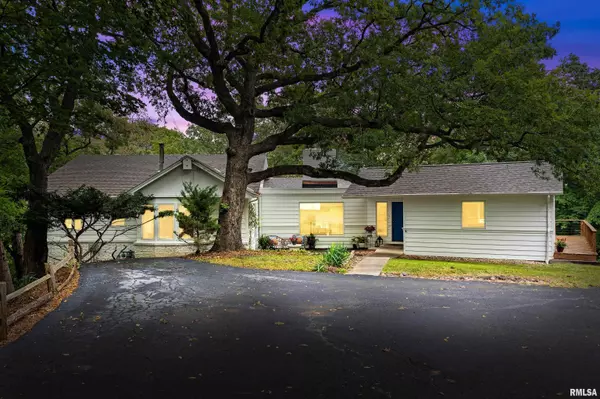For more information regarding the value of a property, please contact us for a free consultation.
Key Details
Sold Price $395,000
Property Type Single Family Home
Sub Type Single Family Residence
Listing Status Sold
Purchase Type For Sale
Square Footage 4,224 sqft
Price per Sqft $93
Subdivision High Point
MLS Listing ID PA1252329
Sold Date 09/30/24
Style Raised Ranch
Bedrooms 4
Full Baths 3
Half Baths 1
HOA Fees $100
Originating Board rmlsa
Year Built 1947
Annual Tax Amount $9,396
Tax Year 2023
Lot Size 1.350 Acres
Acres 1.35
Lot Dimensions See Plat
Property Description
Enjoy the peace and tranquility of nature without sacrificing proximity to amenities! Tucked away on a private lane in one of Peoria’s premier neighborhoods sits this 4 bedroom, 3.5 bathroom architectural gem. Situated on a very private 1.35 acre lot and completely surrounded on 3 sides by Peoria Park District property, this home allows you to feel miles away from anything while still being close to everything. The home was designed to take in the beautiful wooded and partial river views—they are spectacular! The home is full of character, with charming built-ins, hardwood floors, a two-sided gas log fireplace, cathedral ceilings, and more. You’ll love the great connection between the updated kitchen, dining, and informal family space, while also being afforded separation with the living room and den/office area. There are two bedrooms with ensuite bathrooms on the main floor, including the primary suite with walk-in closet and its own private balcony. Minimal work would allow the den/office to be converted into a 3rd main floor bedroom, if desired. Moving downstairs to the walk-out lower level, you’ll find two more bedrooms, a full bathroom, and great additional living space with wet bar. Enjoy the bonus greenhouse room and additional attached garage in the lower level, as well. Tremendous outdoor entertaining possibilities with a huge deck and multiple patios. Do not miss your opportunity for the best of a private, peaceful lot combined with a great central location!
Location
State IL
County Peoria
Area Paar Area
Direction Knoville Ave. to Mt. Hawley Rd. to High Point Rd. Turn right at High Point Ln and follow the private lane to last house.
Rooms
Kitchen Breakfast Bar, Dining Informal, Pantry
Interior
Interior Features Ceiling Fan(s), Vaulted Ceiling(s), Garage Door Opener(s), High Speed Internet, Jetted Tub, Skylight(s), Solid Surface Counter, Wet Bar, Window Treatments
Heating Gas, Heating Systems - 2+, Forced Air, Gas Water Heater, Cooling Systems - 2+, Central Air
Fireplaces Number 2
Fireplaces Type Family Room, Gas Log, Recreation Room, Wood Burning
Fireplace Y
Appliance Dishwasher, Disposal, Dryer, Microwave, Range/Oven, Washer, Water Softener Owned
Exterior
Exterior Feature Deck, Greenhouse, Patio
Garage Spaces 3.0
View true
Roof Type Shingle
Street Surface Paved,Private Road
Parking Type Attached, Detached, Guest Parking, Paved, Private, Underground
Garage 1
Building
Lot Description Dead End Street, Ravine, River View, Sloped, Wooded
Faces Knoville Ave. to Mt. Hawley Rd. to High Point Rd. Turn right at High Point Ln and follow the private lane to last house.
Foundation Block
Water Public, Septic System
Architectural Style Raised Ranch
Structure Type Frame,Brick Partial,Wood Siding
New Construction false
Schools
Elementary Schools Kellar
Middle Schools Liberty Leadership Middle School
High Schools Richwoods
Others
HOA Fee Include Ext/Cmn Area Rpr & Maint,Play Area,Security
Tax ID 14-16-202-005
Read Less Info
Want to know what your home might be worth? Contact us for a FREE valuation!

Our team is ready to help you sell your home for the highest possible price ASAP
GET MORE INFORMATION

Jackie Weisenburger ABR, SRS, EPro,
Broker | License ID: 475.141177
Broker License ID: 475.141177



