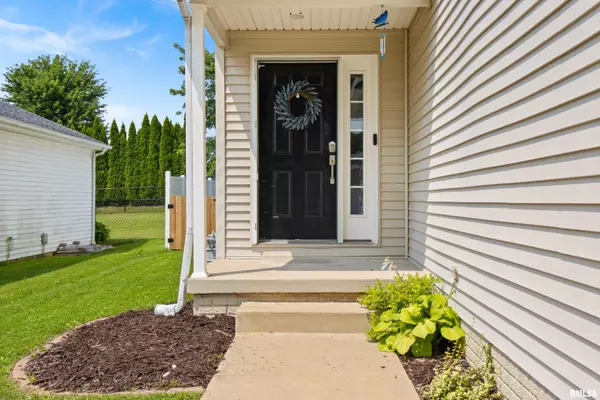For more information regarding the value of a property, please contact us for a free consultation.
Key Details
Sold Price $270,000
Property Type Single Family Home
Sub Type Single Family Residence
Listing Status Sold
Purchase Type For Sale
Square Footage 1,897 sqft
Price per Sqft $142
Subdivision Hickory Grove `
MLS Listing ID PA1252118
Sold Date 09/30/24
Style Two Story
Bedrooms 3
Full Baths 2
Half Baths 1
HOA Fees $100
Originating Board rmlsa
Year Built 2004
Annual Tax Amount $5,146
Tax Year 2023
Lot Size 6,098 Sqft
Acres 0.14
Lot Dimensions 45x133
Property Sub-Type Single Family Residence
Property Description
Step into this stunning, updated residence that promises modern comfort and style. The heart of the home, the kitchen, was beautifully remodeled in 2022, offering a spacious and inviting area for all your culinary adventures. The main bedroom is a serene retreat, featuring a soaring cathedral ceiling and a luxurious en-suite bathroom. The finished basement is perfect for entertainment, boasting a generous family room ideal for gatherings and relaxation. Step outside to your private oasis – a backyard with a patio, fully enclosed by a sleek white PVC privacy fence installed in 2022, perfect for outdoor enjoyment and peace of mind. Recent updates enhance the home's value and efficiency, including a new roof, furnace, water heater, sump pump, and plush basement carpeting in 2023. The air conditioner and stylish new flooring were added in 2021, ensuring the home is move-in ready and equipped with all the modern amenities. Don't miss this incredible opportunity! Schedule your showing today and experience firsthand the beauty and comfort this home offers.
Location
State IL
County Peoria
Area Paar Area
Zoning R
Direction Allen Rd, turn on Miners to Jubilee
Rooms
Basement Egress Window(s), Finished, Full
Kitchen Dining Informal
Interior
Interior Features Vaulted Ceiling(s), Garage Door Opener(s), Solid Surface Counter
Heating Gas, Forced Air, Central Air
Fireplace Y
Appliance Dishwasher, Hood/Fan, Microwave, Range/Oven, Refrigerator
Exterior
Exterior Feature Fenced Yard, Patio
Garage Spaces 2.0
View true
Roof Type Shingle
Street Surface Curbs & Gutters,Paved
Garage 1
Building
Lot Description Level
Faces Allen Rd, turn on Miners to Jubilee
Water Public Sewer, Public, Sump Pump
Architectural Style Two Story
Structure Type Vinyl Siding
New Construction false
Schools
High Schools Dunlap
Others
Tax ID 09-30-203-006
Read Less Info
Want to know what your home might be worth? Contact us for a FREE valuation!

Our team is ready to help you sell your home for the highest possible price ASAP



